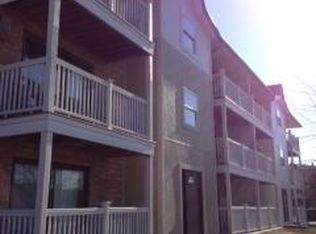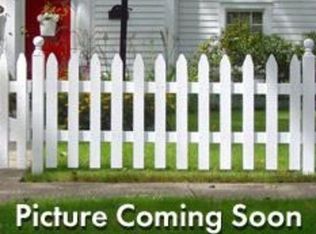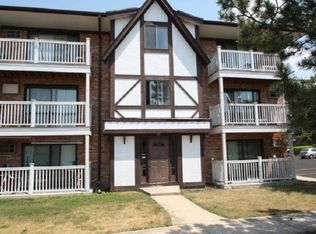Closed
$147,980
189 Gregory St APT 1, Aurora, IL 60504
1beds
745sqft
Condominium, Single Family Residence
Built in 1982
-- sqft lot
$148,100 Zestimate®
$199/sqft
$1,602 Estimated rent
Home value
$148,100
$136,000 - $161,000
$1,602/mo
Zestimate® history
Loading...
Owner options
Explore your selling options
What's special
Investor-Friendly First-Floor End Unit in Award-Winning Naperville District 204! Welcome to this updated and investor-friendly 1-bedroom, 1.5-bath first-floor end unit-perfect for those seeking comfort, convenience, and strong rental potential. Located in the highly sought-after Naperville School District #204, this unit offers an ideal opportunity for investors or owner-occupants alike. Rentals are allowed! Enjoy step-free living with two private entrances, a private patio, and easy access to amenities. The unit features a laundry closet, two wall-mounted AC units, ceiling fans, and plenty of natural light throughout. Recent upgrades include: New flooring and fresh paint (2025) New windows Remodeled bathroom (2023) Updated kitchen with new appliances and countertops Painted cabinets 1-year-old washer, dryer, and AC unit The HOA covers heat, water, gas, trash, lawn care, snow removal, and access to the community pool and clubhouse-located just across the street for added convenience. A private storage locker is included and located in the shared hallway. Whether you're looking to invest or settle into a low-maintenance lifestyle, this property is a smart move. Schedule your showing today!
Zillow last checked: 8 hours ago
Listing updated: September 18, 2025 at 09:17am
Listing courtesy of:
Dipali Patel 815-600-0415,
HomeSmart Realty Group
Bought with:
Gaurav Anand
At Midwest Realty
Source: MRED as distributed by MLS GRID,MLS#: 12392545
Facts & features
Interior
Bedrooms & bathrooms
- Bedrooms: 1
- Bathrooms: 2
- Full bathrooms: 1
- 1/2 bathrooms: 1
Primary bedroom
- Features: Flooring (Wood Laminate)
- Level: Main
- Area: 165 Square Feet
- Dimensions: 15X11
Kitchen
- Features: Flooring (Wood Laminate)
- Level: Main
- Area: 108 Square Feet
- Dimensions: 12X9
Living room
- Features: Flooring (Wood Laminate)
- Level: Main
- Area: 312 Square Feet
- Dimensions: 24X13
Heating
- Natural Gas, Forced Air
Cooling
- Wall Unit(s)
Appliances
- Included: Range, Dishwasher, Refrigerator, Washer, Dryer
- Laundry: Main Level, In Unit
Features
- 1st Floor Bedroom, 1st Floor Full Bath, Storage
- Basement: None
Interior area
- Total structure area: 0
- Total interior livable area: 745 sqft
Property
Parking
- Total spaces: 2
- Parking features: On Site, Owned
Accessibility
- Accessibility features: No Disability Access
Lot
- Features: Common Grounds
Details
- Parcel number: 0721306115
- Special conditions: None
Construction
Type & style
- Home type: Condo
- Property subtype: Condominium, Single Family Residence
Materials
- Brick
Condition
- New construction: No
- Year built: 1982
Utilities & green energy
- Sewer: Public Sewer
- Water: Public
Community & neighborhood
Location
- Region: Aurora
- Subdivision: Willows
HOA & financial
HOA
- Has HOA: Yes
- HOA fee: $404 monthly
- Amenities included: Park
- Services included: Heat, Water, Gas, Parking, Security, Clubhouse, Pool, Lawn Care, Scavenger, Snow Removal
Other
Other facts
- Listing terms: Conventional
- Ownership: Condo
Price history
| Date | Event | Price |
|---|---|---|
| 9/29/2025 | Listing removed | $1,550$2/sqft |
Source: Zillow Rentals | ||
| 9/17/2025 | Listed for rent | $1,550+93.8%$2/sqft |
Source: Zillow Rentals | ||
| 9/15/2025 | Sold | $147,980-4.5%$199/sqft |
Source: | ||
| 8/14/2025 | Pending sale | $155,000$208/sqft |
Source: | ||
| 7/31/2025 | Listed for sale | $155,000$208/sqft |
Source: | ||
Public tax history
| Year | Property taxes | Tax assessment |
|---|---|---|
| 2023 | $2,291 +9.7% | $28,190 +13.2% |
| 2022 | $2,088 +2.5% | $24,900 +3.7% |
| 2021 | $2,037 +22% | $24,010 |
Find assessor info on the county website
Neighborhood: Fox Valley
Nearby schools
GreatSchools rating
- 8/10Mary Lou Cowlishaw Elementary SchoolGrades: K-5Distance: 1.4 mi
- 8/10Francis Granger Middle SchoolGrades: 6-8Distance: 2 mi
- 10/10Metea Valley High SchoolGrades: 9-12Distance: 2.6 mi
Schools provided by the listing agent
- Elementary: Cowlishaw Elementary School
- Middle: Granger Middle School
- High: Metea Valley High School
- District: 204
Source: MRED as distributed by MLS GRID. This data may not be complete. We recommend contacting the local school district to confirm school assignments for this home.

Get pre-qualified for a loan
At Zillow Home Loans, we can pre-qualify you in as little as 5 minutes with no impact to your credit score.An equal housing lender. NMLS #10287.
Sell for more on Zillow
Get a free Zillow Showcase℠ listing and you could sell for .
$148,100
2% more+ $2,962
With Zillow Showcase(estimated)
$151,062

