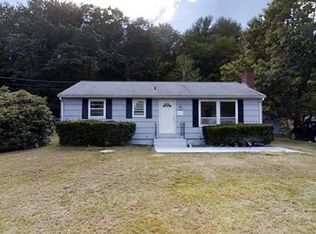This property is begging to be restored to its former glory! Extremely large rooms, walk-up attic, beautiful soap stone kitchen sink, amazing heart pine hardwood floors, exposed beams, gracious Dining Room with custom, built-in cabinetry! All bedrooms have fireplaces! Over 2 acres, huge attached barn! Slate roof! This is possibly the oldest home in Shirley, and is well worth the investment! Public water, Gas and Sewer (hookup for sewer is already on the property) are in the street! Make your dream a reality!
This property is off market, which means it's not currently listed for sale or rent on Zillow. This may be different from what's available on other websites or public sources.
