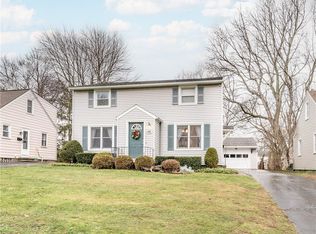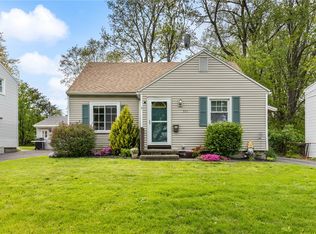This meticulous 1949 Cape Cod has it all! With spectacular curb appeal, & an equally stunning interior, this home is what you've been waiting for. Curl up on the sofa in the cozy living room with plenty of natural light & stunning hardwoods throughout. Entertain guests in the spacious white kitchen that connects to the large formal dining room. Great sized first-floor bedroom can also serve as an office/den & beautifully updated bathroom you'll be sure to love. Second-floor offers a huge master bedroom and an additional bedroom with a modern half bath. Step outside and enjoy the brisk fall nights on the spacious deck overlooking the park-like backyard. There's truly nothing left to do but move right in! Schedule your private tour today!
This property is off market, which means it's not currently listed for sale or rent on Zillow. This may be different from what's available on other websites or public sources.

