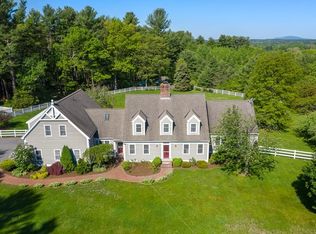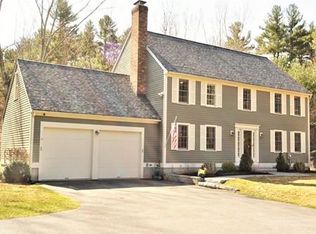Sold for $750,000 on 09/28/23
$750,000
189 Forbush Mill Rd, Bolton, MA 01740
3beds
1,879sqft
Single Family Residence
Built in 1956
0.7 Acres Lot
$768,200 Zestimate®
$399/sqft
$3,169 Estimated rent
Home value
$768,200
$730,000 - $807,000
$3,169/mo
Zestimate® history
Loading...
Owner options
Explore your selling options
What's special
This charming home will captivate you from the moment you see it. The owners have meticulously maintained every inch of the property w/ the utmost care. Impeccable inside & out the home is the envy of everyone who passes by. $100,000 in upgrades & improvements including: Irrigation, Patio & Pergola, Expanded Lawn, Gardens & NE Stone Walls, New Front, Side Entry Doors, New A/C Condenser & Whole House De- Humidifier, Front & Rear French Drain System, Generator Ready, Renovated Bathrooms & Kitchen. The interior spaces offer stunning finishes & exquisite views from every room. Highlights: Wainscoted Living Room w/ brick fireplace & custom built-in's, Wood & Granite Kitchen w/ SS appliances, recessed lighting & cathedral ceiling, Pristine Oak Floors, Custom Tile & Granite walk -in shower, Newer Roof, Siding, Windows & Finished Lower-Level w/ Cedar closet, Storage, Media/Game Room. Detached - 2 Story Heated **50x30** Barn/Garage for car, woodwork, artisan & exercise enthusiasts. Home At Last
Zillow last checked: 8 hours ago
Listing updated: September 29, 2023 at 01:36pm
Listed by:
MJT Boston Group 978-580-5581,
Keller Williams Realty North Central 978-779-5090
Bought with:
MJT Boston Group
Keller Williams Realty North Central
Source: MLS PIN,MLS#: 73133790
Facts & features
Interior
Bedrooms & bathrooms
- Bedrooms: 3
- Bathrooms: 2
- Full bathrooms: 2
Primary bedroom
- Features: Flooring - Hardwood
- Level: First
- Area: 144
- Dimensions: 12 x 12
Bedroom 2
- Features: Flooring - Hardwood
- Level: First
- Area: 120
- Dimensions: 12 x 10
Bedroom 3
- Features: Flooring - Hardwood
- Level: First
- Area: 108
- Dimensions: 12 x 9
Primary bathroom
- Features: No
Bathroom 1
- Features: Bathroom - Full, Flooring - Stone/Ceramic Tile, Countertops - Stone/Granite/Solid, Remodeled
- Level: First
- Area: 48
- Dimensions: 8 x 6
Bathroom 2
- Features: Bathroom - Full, Bathroom - Tiled With Shower Stall, Flooring - Stone/Ceramic Tile, Countertops - Stone/Granite/Solid
- Level: Basement
- Area: 60
- Dimensions: 10 x 6
Family room
- Features: Flooring - Wall to Wall Carpet
- Level: Basement
- Area: 405
- Dimensions: 27 x 15
Kitchen
- Features: Cathedral Ceiling(s), Flooring - Wood, Dining Area, Countertops - Stone/Granite/Solid, Breakfast Bar / Nook, Recessed Lighting
- Level: First
- Area: 252
- Dimensions: 21 x 12
Living room
- Features: Flooring - Hardwood, Chair Rail, Open Floorplan
- Level: First
- Area: 255
- Dimensions: 17 x 15
Heating
- Forced Air, Oil
Cooling
- Central Air
Appliances
- Laundry: Laundry Closet, Flooring - Stone/Ceramic Tile, Electric Dryer Hookup, In Basement, Washer Hookup
Features
- Mud Room
- Flooring: Wood, Tile, Carpet, Hardwood, Stone/Ceramic Tile
- Doors: Insulated Doors, Storm Door(s)
- Windows: Insulated Windows
- Basement: Full,Partially Finished,Interior Entry,Bulkhead
- Number of fireplaces: 2
- Fireplace features: Family Room, Living Room
Interior area
- Total structure area: 1,879
- Total interior livable area: 1,879 sqft
Property
Parking
- Total spaces: 8
- Parking features: Detached, Garage Door Opener, Heated Garage, Storage, Garage Faces Side, Insulated, Barn, Oversized, Paved Drive, Off Street, Paved
- Garage spaces: 4
- Has uncovered spaces: Yes
Features
- Patio & porch: Patio
- Exterior features: Rain Gutters, Professional Landscaping, Sprinkler System, Other
- Has view: Yes
- View description: Scenic View(s)
- Waterfront features: Beach Front, Lake/Pond, Beach Ownership(Public)
Lot
- Size: 0.70 Acres
- Features: Wooded
Details
- Parcel number: M:005A B:0000 L:0013,1471570
- Zoning: Res
Construction
Type & style
- Home type: SingleFamily
- Architectural style: Ranch,Bungalow,Shingle
- Property subtype: Single Family Residence
Materials
- Frame
- Foundation: Concrete Perimeter
- Roof: Shingle
Condition
- Year built: 1956
Utilities & green energy
- Electric: Circuit Breakers, 100 Amp Service, Other (See Remarks)
- Sewer: Private Sewer
- Water: Private
- Utilities for property: for Electric Range, for Electric Dryer, Washer Hookup
Green energy
- Energy efficient items: Thermostat
Community & neighborhood
Community
- Community features: Shopping, Park, Golf, Conservation Area, Public School
Location
- Region: Bolton
Other
Other facts
- Listing terms: Contract
- Road surface type: Paved
Price history
| Date | Event | Price |
|---|---|---|
| 9/28/2023 | Sold | $750,000+7.2%$399/sqft |
Source: MLS PIN #73133790 | ||
| 7/9/2023 | Listed for sale | $699,800+94.4%$372/sqft |
Source: MLS PIN #73133790 | ||
| 4/19/2013 | Sold | $360,000-2.7%$192/sqft |
Source: Public Record | ||
| 3/14/2013 | Price change | $369,900-2.6%$197/sqft |
Source: Keller Williams Realty Boston Northwest #71428877 | ||
| 1/12/2013 | Price change | $379,900-2.6%$202/sqft |
Source: Keller Williams Realty Boston Northwest #71428877 | ||
Public tax history
| Year | Property taxes | Tax assessment |
|---|---|---|
| 2025 | $9,829 +17.8% | $591,400 +15.2% |
| 2024 | $8,346 -0.5% | $513,300 +7.1% |
| 2023 | $8,388 -2.6% | $479,300 +10.6% |
Find assessor info on the county website
Neighborhood: 01740
Nearby schools
GreatSchools rating
- 6/10Florence Sawyer SchoolGrades: PK-8Distance: 2.4 mi
- 8/10Nashoba Regional High SchoolGrades: 9-12Distance: 0.9 mi
Schools provided by the listing agent
- Elementary: Florence Sawyer
- Middle: Florence Sawyer
- High: Nashoba Reg Hs
Source: MLS PIN. This data may not be complete. We recommend contacting the local school district to confirm school assignments for this home.
Get a cash offer in 3 minutes
Find out how much your home could sell for in as little as 3 minutes with a no-obligation cash offer.
Estimated market value
$768,200
Get a cash offer in 3 minutes
Find out how much your home could sell for in as little as 3 minutes with a no-obligation cash offer.
Estimated market value
$768,200

