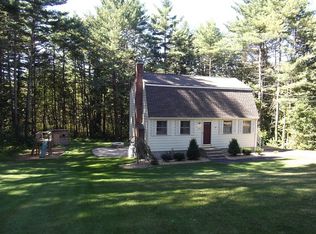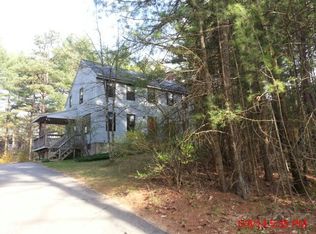Sold for $615,000 on 06/06/25
$615,000
189 Flavell Rd, Groton, MA 01450
3beds
1,902sqft
Single Family Residence
Built in 1972
1.52 Acres Lot
$603,300 Zestimate®
$323/sqft
$3,310 Estimated rent
Home value
$603,300
$561,000 - $652,000
$3,310/mo
Zestimate® history
Loading...
Owner options
Explore your selling options
What's special
Updated 3 BR, 1.5BA Colonial on quiet, beautiful wooded lot. This home is in a perfect location and move in ready. The first floor features a generous family room with a fireplace and hardwood floors. It is open to a nicely updated kitchen with solid wood cabinetry and newer appliances. Off the kitchen there is a large, heated 3 season porch, perfect for entertaining. There is also a conveniently located half bath. Upstairs there are 3 bedrooms with original parquet style wood floors, adding to the character and charm. A full tub bath and a large cedar closet round out the 2nd floor living space. The lower level provides a nicely finished walk out basement, including an additional living room area, the washer/dryer closet and a space being used as a 4th bedroom. The house is equipped with central A/C providing comfort year round. Stunning mature gardens surround the property and an in-ground pool for those hot summer days. Numerous updates throughout, see attached list.
Zillow last checked: 8 hours ago
Listing updated: June 07, 2025 at 07:05am
Listed by:
Patrick Mulligan 978-512-9354,
Northeast Realty + Co. 617-249-7141
Bought with:
Shannon Provost
Redfin Corp.
Source: MLS PIN,MLS#: 73367280
Facts & features
Interior
Bedrooms & bathrooms
- Bedrooms: 3
- Bathrooms: 2
- Full bathrooms: 1
- 1/2 bathrooms: 1
Primary bedroom
- Features: Flooring - Wood
- Level: Second
- Area: 168
- Dimensions: 14 x 12
Bedroom 2
- Features: Flooring - Wood
- Level: Second
- Area: 156
- Dimensions: 12 x 13
Bedroom 3
- Features: Flooring - Wood
- Level: Second
- Area: 130
- Dimensions: 13 x 10
Bedroom 4
- Features: Flooring - Wall to Wall Carpet
- Level: Basement
- Area: 88
- Dimensions: 8 x 11
Bathroom 1
- Features: Bathroom - Half
- Level: First
- Area: 20
- Dimensions: 4 x 5
Bathroom 2
- Features: Bathroom - Full
- Level: Second
- Area: 56
- Dimensions: 8 x 7
Dining room
- Features: Flooring - Wood
- Level: First
- Area: 120
- Dimensions: 10 x 12
Family room
- Features: Flooring - Wall to Wall Carpet
- Level: Basement
- Area: 414
- Dimensions: 18 x 23
Kitchen
- Level: First
- Area: 204
- Dimensions: 17 x 12
Living room
- Features: Flooring - Wood
- Level: First
- Area: 209
- Dimensions: 19 x 11
Heating
- Forced Air, Oil
Cooling
- Central Air
Appliances
- Laundry: In Basement, Electric Dryer Hookup, Washer Hookup
Features
- Sun Room, Foyer, Finish - Sheetrock
- Flooring: Tile, Vinyl, Carpet, Parquet
- Windows: Insulated Windows
- Basement: Full,Partially Finished,Walk-Out Access
- Number of fireplaces: 1
- Fireplace features: Living Room
Interior area
- Total structure area: 1,902
- Total interior livable area: 1,902 sqft
- Finished area above ground: 1,400
- Finished area below ground: 502
Property
Parking
- Total spaces: 5
- Parking features: Off Street
- Uncovered spaces: 5
Features
- Patio & porch: Porch - Enclosed
- Exterior features: Porch - Enclosed, Pool - Inground, Storage
- Has private pool: Yes
- Pool features: In Ground
Lot
- Size: 1.52 Acres
- Features: Wooded
Details
- Parcel number: M:249 B:43 L:,518271
- Zoning: RA
Construction
Type & style
- Home type: SingleFamily
- Architectural style: Colonial
- Property subtype: Single Family Residence
Materials
- Frame
- Foundation: Concrete Perimeter
- Roof: Shingle
Condition
- Year built: 1972
Utilities & green energy
- Electric: 200+ Amp Service
- Sewer: Private Sewer
- Water: Private
- Utilities for property: for Electric Range, for Electric Dryer, Washer Hookup
Community & neighborhood
Location
- Region: Groton
Other
Other facts
- Listing terms: Contract
Price history
| Date | Event | Price |
|---|---|---|
| 6/6/2025 | Sold | $615,000+2.5%$323/sqft |
Source: MLS PIN #73367280 Report a problem | ||
| 5/6/2025 | Contingent | $599,900$315/sqft |
Source: MLS PIN #73367280 Report a problem | ||
| 4/30/2025 | Listed for sale | $599,900$315/sqft |
Source: MLS PIN #73367280 Report a problem | ||
Public tax history
| Year | Property taxes | Tax assessment |
|---|---|---|
| 2025 | $7,849 +2% | $514,700 +0.9% |
| 2024 | $7,697 +1.8% | $510,100 +5.5% |
| 2023 | $7,564 +6.9% | $483,600 +17.4% |
Find assessor info on the county website
Neighborhood: 01450
Nearby schools
GreatSchools rating
- 6/10Florence Roche SchoolGrades: K-4Distance: 3.7 mi
- 6/10Groton Dunstable Regional Middle SchoolGrades: 5-8Distance: 3.8 mi
- 10/10Groton-Dunstable Regional High SchoolGrades: 9-12Distance: 3.1 mi
Get a cash offer in 3 minutes
Find out how much your home could sell for in as little as 3 minutes with a no-obligation cash offer.
Estimated market value
$603,300
Get a cash offer in 3 minutes
Find out how much your home could sell for in as little as 3 minutes with a no-obligation cash offer.
Estimated market value
$603,300

