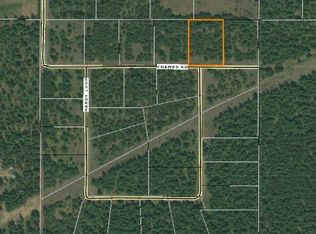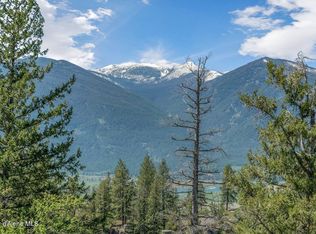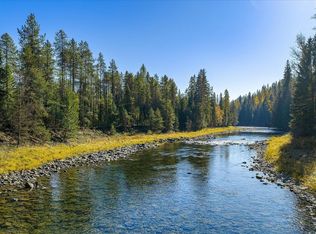Sold on 10/11/24
Price Unknown
189 Fern Meadow Rd, Bonners Ferry, ID 83805
5beds
2baths
3,097sqft
Single Family Residence
Built in 1994
28.86 Acres Lot
$901,100 Zestimate®
$--/sqft
$2,431 Estimated rent
Home value
$901,100
Estimated sales range
Not available
$2,431/mo
Zestimate® history
Loading...
Owner options
Explore your selling options
What's special
BORDERS USFS- 28.86 acre homestead for recreation, hunting or country living. Meticulously renovated 3097sf 5BD 2BA Ranch Style Log Home. Bright, open floor plan. Great country Kit/dining w/ huge pantry. Gr room w/ cathedral clgs & freestanding wood stove. Beautiful M Suite & 4 guest BDs. Renovations incl new roof, flooring, insulation, propane FA furnace, 2 ARTESIAN WELLS; 1 piped into a 650 gal cistern + a new well house. All of this plus a det 24x60 4 car garage w/ RV parking, 10x24 utility shed & 8x12 garden shed. All log beds and dining table included in sale. Plenty of room for horses or cattle. No CCRs. 500 gal propane tank onsite. OWNER WILL CARRY WITH AS LITTLE AS $350,000.00 down & 5% interest to a qualified buyer.
Zillow last checked: 8 hours ago
Listing updated: October 11, 2024 at 11:41am
Listed by:
Darlene Schneider 208-290-7159,
PACE-KERBY REAL ESTATE, INC,
Trevor Schneider 208-610-8211
Source: SELMLS,MLS#: 20240589
Facts & features
Interior
Bedrooms & bathrooms
- Bedrooms: 5
- Bathrooms: 2
- Main level bathrooms: 2
- Main level bedrooms: 4
Primary bedroom
- Description: Sizable Suite W/ Private Bath
- Level: Main
Bedroom 2
- Level: Main
Bedroom 3
- Level: Main
Bedroom 4
- Level: Main
Bathroom 1
- Description: Full Master Suite
- Level: Main
Bathroom 2
- Description: Full Guest Bath
- Level: Main
Dining room
- Description: Open country kitchen/dining
- Level: Main
Kitchen
- Description: Beautiful renovation w/ SS appliances, HUGE Pantry
- Level: Main
Living room
- Description: Great Room w/ vaulted clgs, freestanding wood stov
- Level: Main
Heating
- Propane, Stove, Wood
Appliances
- Included: Dishwasher, Dryer, Range Hood, Range/Oven, Refrigerator, Washer
- Laundry: Laundry Room, Main Level, W/ Utility Sink
Features
- High Speed Internet, Ceiling Fan(s), Insulated, Pantry, Vaulted Ceiling(s), See Remarks
- Flooring: Laminate
- Windows: Double Pane Windows, Insulated Windows, Sliders, Vinyl
- Basement: None
- Has fireplace: Yes
- Fireplace features: Brick, Free Standing, Glass Doors, Stove, Wood Burning
Interior area
- Total structure area: 3,097
- Total interior livable area: 3,097 sqft
- Finished area above ground: 3,097
- Finished area below ground: 0
Property
Parking
- Total spaces: 3
- Parking features: 3+ Car Detached, Double Doors, Electricity, High Clear. Door, Insulated, RV Access/Parking, Separate Exit, Workshop in Garage, Garage Door Opener, Gravel, Off Street, Enclosed
- Has garage: Yes
- Has uncovered spaces: Yes
Features
- Levels: One and One Half
- Stories: 1
- Patio & porch: Covered Patio, Covered Porch
- Has view: Yes
- View description: Mountain(s)
- Waterfront features: Pond (Natural)
Lot
- Size: 28.86 Acres
- Features: 5 to 10 Miles to City/Town, 1 Mile or Less to County Road, Brdrs Pub. Land, Level, Surveyed, Wooded, Mature Trees, Brdrs State Land
Details
- Additional structures: Shed(s), See Remarks
- Parcel number: RP63N02E175504A
- Zoning description: Ag / Forestry
Construction
Type & style
- Home type: SingleFamily
- Architectural style: Cottage,Craftsman
- Property subtype: Single Family Residence
Materials
- Log
- Foundation: Concrete Perimeter
- Roof: Metal
Condition
- Resale
- New construction: No
- Year built: 1994
- Major remodel year: 2020
Utilities & green energy
- Sewer: Septic Tank
- Water: Well
- Utilities for property: Electricity Connected, Natural Gas Connected, Phone Connected
Community & neighborhood
Location
- Region: Bonners Ferry
Other
Other facts
- Ownership: Fee Simple
- Road surface type: Gravel
Price history
| Date | Event | Price |
|---|---|---|
| 10/11/2024 | Sold | -- |
Source: | ||
| 9/13/2024 | Pending sale | $899,500$290/sqft |
Source: | ||
| 8/31/2024 | Price change | $899,500-5.3%$290/sqft |
Source: | ||
| 7/29/2024 | Price change | $949,900-3%$307/sqft |
Source: | ||
| 6/20/2024 | Price change | $979,500-1%$316/sqft |
Source: | ||
Public tax history
| Year | Property taxes | Tax assessment |
|---|---|---|
| 2025 | $1,626 +4.7% | $748,890 +42.4% |
| 2024 | $1,553 -22.8% | $526,000 -6.4% |
| 2023 | $2,012 +12.5% | $562,130 -0.2% |
Find assessor info on the county website
Neighborhood: 83805
Nearby schools
GreatSchools rating
- 6/10Mount Hall Elementary SchoolGrades: K-5Distance: 8.9 mi
- 7/10Boundary County Middle SchoolGrades: 6-8Distance: 13.5 mi
- 2/10Bonners Ferry High SchoolGrades: 9-12Distance: 13.6 mi
Schools provided by the listing agent
- Elementary: Valley View
- Middle: Boundary County
- High: Bonners Ferry
Source: SELMLS. This data may not be complete. We recommend contacting the local school district to confirm school assignments for this home.


