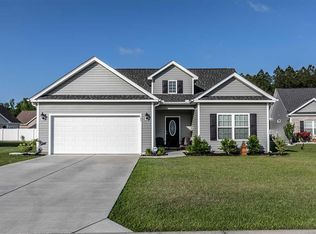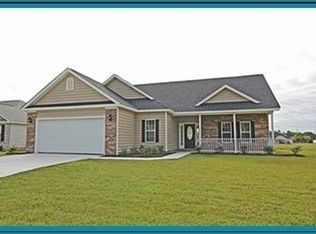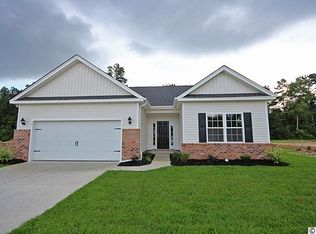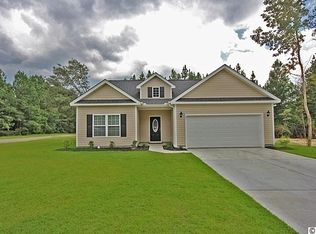Sold for $375,000
$375,000
189 Family Farm Rd., Conway, SC 29526
3beds
1,471sqft
Single Family Residence
Built in 2015
0.47 Acres Lot
$380,000 Zestimate®
$255/sqft
$2,238 Estimated rent
Home value
$380,000
$361,000 - $399,000
$2,238/mo
Zestimate® history
Loading...
Owner options
Explore your selling options
What's special
Welcome to Shell Bay, an established community of 98 homes located in Conway, SC, providing a peaceful environment to enjoy country living yet only 10 minutes to historic downtown Conway. Don't be fooled by the rural setting - this beautiful home has all the bells and whistles and is conveniently located 30 minutes away from Myrtle Beach, allowing for easy access to coastal activities. This single level impeccably maintained home is situated on a half-acre lot with a backyard paradise! This amazing space will provide unlimited entertainment options. On sunny SC days spend hours in the inground saltwater pool with a built-in jetted whirlpool. And on cooler nights kick on the pool heater to extend your enjoyment! When you want time in the shade the newly installed retractable, motorized awning over the patio will provide the perfect spot. The fully fenced backyard ensures privacy, while the fire pit and pergola create the ideal ambiance for cozy evenings with friends and family. Inside the home, the neutral colors, shiplap features, soaring vaulted ceilings and split bedroom plan creates an inviting layout. First class features include stainless steel appliances, granite countertops, hardwood and luxury vinyl plank flooring. The garage is oversized and includes a newly installed retractable motorized screen and is climate controlled with its own Senville mini split heat and air conditioner - all features that expand the possible uses of this space to fit your lifestyle. All appliances, including the 2020 Whirlpool washer and dryer convey with the home. The community HOA has a low annual fee and takes care of common area maintenance, street lights and features a neighborhood RV/boat parking. Country living at its best, with all the perks of coastal living just a stone's throw away!
Zillow last checked: 8 hours ago
Listing updated: February 27, 2024 at 07:07am
Listed by:
Margaret Singleton Cell:843-424-8005,
RE/MAX Southern Shores
Bought with:
Terri A Furlong, 114073
Iron Oak Properties
Source: CCAR,MLS#: 2400250
Facts & features
Interior
Bedrooms & bathrooms
- Bedrooms: 3
- Bathrooms: 2
- Full bathrooms: 2
Primary bedroom
- Features: Tray Ceiling(s), Ceiling Fan(s), Main Level Master, Walk-In Closet(s)
- Level: First
Primary bedroom
- Dimensions: 13.4 x15.4
Bedroom 1
- Level: First
Bedroom 1
- Dimensions: 12.10 x 12.10
Bedroom 2
- Level: First
Bedroom 2
- Dimensions: 12.10 x 9.7
Primary bathroom
- Features: Dual Sinks, Garden Tub/Roman Tub, Tub Shower, Vanity
Dining room
- Features: Family/Dining Room, Vaulted Ceiling(s)
Family room
- Features: Ceiling Fan(s), Vaulted Ceiling(s)
Kitchen
- Features: Breakfast Bar, Breakfast Area, Stainless Steel Appliances, Solid Surface Counters
Other
- Features: Bedroom on Main Level, Entrance Foyer
Heating
- Central
Cooling
- Central Air
Appliances
- Included: Dishwasher, Disposal, Microwave, Range, Refrigerator, Dryer, Washer
- Laundry: Washer Hookup
Features
- Attic, Pull Down Attic Stairs, Permanent Attic Stairs, Split Bedrooms, Window Treatments, Breakfast Bar, Bedroom on Main Level, Breakfast Area, Entrance Foyer, Stainless Steel Appliances, Solid Surface Counters
- Flooring: Luxury Vinyl, Luxury VinylPlank, Tile, Wood
- Doors: Insulated Doors, Storm Door(s)
- Attic: Pull Down Stairs,Permanent Stairs
Interior area
- Total structure area: 2,032
- Total interior livable area: 1,471 sqft
Property
Parking
- Total spaces: 8
- Parking features: Attached, Garage, Two Car Garage, Garage Door Opener
- Attached garage spaces: 2
Features
- Levels: One
- Stories: 1
- Patio & porch: Front Porch, Patio
- Exterior features: Fence, Patio, Storage
- Has private pool: Yes
- Pool features: Outdoor Pool, Private
Lot
- Size: 0.47 Acres
- Features: Irregular Lot, Outside City Limits
Details
- Additional parcels included: ,
- Parcel number: 32204030012
- Zoning: Res
- Special conditions: None
Construction
Type & style
- Home type: SingleFamily
- Architectural style: Ranch
- Property subtype: Single Family Residence
Materials
- Vinyl Siding
- Foundation: Slab
Condition
- Resale
- Year built: 2015
Details
- Builder name: Beverly Homes
Utilities & green energy
- Water: Public
- Utilities for property: Cable Available, Electricity Available, Phone Available, Sewer Available, Underground Utilities, Water Available
Green energy
- Energy efficient items: Doors, Windows
Community & neighborhood
Security
- Security features: Security System, Smoke Detector(s)
Location
- Region: Conway
- Subdivision: Shell Bay
HOA & financial
HOA
- Has HOA: Yes
- HOA fee: $21 monthly
- Services included: Common Areas
Other
Other facts
- Listing terms: Cash,Conventional,FHA,VA Loan
Price history
| Date | Event | Price |
|---|---|---|
| 2/26/2024 | Sold | $375,000$255/sqft |
Source: | ||
| 1/6/2024 | Contingent | $375,000$255/sqft |
Source: | ||
| 1/3/2024 | Listed for sale | $375,000+77.7%$255/sqft |
Source: | ||
| 9/2/2020 | Sold | $211,000+5.5%$143/sqft |
Source: | ||
| 7/26/2020 | Pending sale | $200,000$136/sqft |
Source: RE/MAX Southern Shores #2015128 Report a problem | ||
Public tax history
| Year | Property taxes | Tax assessment |
|---|---|---|
| 2024 | $1,103 | $275,696 +33.3% |
| 2023 | -- | $206,770 |
| 2022 | -- | $206,770 |
Find assessor info on the county website
Neighborhood: 29526
Nearby schools
GreatSchools rating
- 8/10Kingston Elementary SchoolGrades: PK-5Distance: 1.9 mi
- 6/10Conway Middle SchoolGrades: 6-8Distance: 6.6 mi
- 5/10Conway High SchoolGrades: 9-12Distance: 7.7 mi
Schools provided by the listing agent
- Elementary: Kingston Elementary School
- Middle: Conway Middle School
- High: Conway High School
Source: CCAR. This data may not be complete. We recommend contacting the local school district to confirm school assignments for this home.
Get pre-qualified for a loan
At Zillow Home Loans, we can pre-qualify you in as little as 5 minutes with no impact to your credit score.An equal housing lender. NMLS #10287.
Sell for more on Zillow
Get a Zillow Showcase℠ listing at no additional cost and you could sell for .
$380,000
2% more+$7,600
With Zillow Showcase(estimated)$387,600



