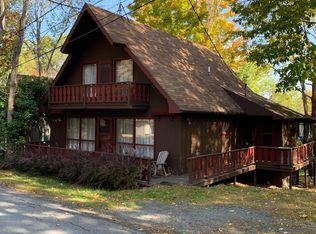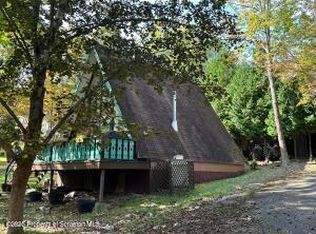Move in and enjoy the summer at the Village! 3 bedroom/2 bathroom Village beachcomber. This bright and cheery house has an open floor plan and generously sized rooms. The living room/dining room combo has a cathedral ceiling, free standing fireplace and large front deck for afternoon enjoyment. Large open kitchen with newer appliances. LG mini-splits in each bedroom and living room for air and low cost heating. New roof, drainage, fresh paint. Being sold partially furnished. This one won't last. The Village of Four Seasons has rental restrictions so this should not be considered a rental investment property., Baths: 1 Bath Lev 1,Full Bath - Master, Beds: 2+ Bed 1st,Mstr 2nd, SqFt Fin - Main: 876.00, SqFt Fin - 3rd: 0.00, Tax Information: Available, Sewer Comm Central: Y, SqFt Fin - 2nd: 418.00, Additional Info: The Village of Four Seasons is a year round resort community located at the base of Elk Mt Ski Resort that features pools, boating and fishing, tennis, clubhouse and 24 hour security. Maintenance fee is $5700 per year and includes snow removal, community water and sewer, trash removal, security, and lawn maintenance. Measurements are approximate and not guaranteed.
This property is off market, which means it's not currently listed for sale or rent on Zillow. This may be different from what's available on other websites or public sources.


