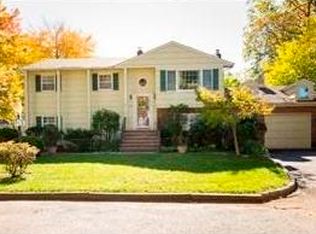Sold for $635,000 on 10/24/24
$635,000
189 E Iselin Pkwy, Iselin, NJ 08830
3beds
--sqft
Single Family Residence
Built in 1965
9,630 Square Feet Lot
$669,900 Zestimate®
$--/sqft
$3,233 Estimated rent
Home value
$669,900
$603,000 - $744,000
$3,233/mo
Zestimate® history
Loading...
Owner options
Explore your selling options
What's special
Beautiful Fully Upgraded Ranch in Iselin 3 Beds, 2 Baths, 2-Car Garage, Nestled on a cul-de-sac in the heart of Iselin, this stunning ranch home is a full turn-key living. The property has been fully remodeled, offering a blend of modern upgrades and classic charming, Freshly painted with recessed lighting throughout. Newer windows and sliding doors flood the home with natural light. Gorgeous wood floors add warmth and elegance. Brand new kitchen featuring stainless steel appliances, a stylish backsplash, Corian countertops, and ceramic tile flooring. The kitchen provides direct access to the backyard, perfect for entertaining. The spacious bedrooms include a brand new bathroom with double sinks. The home boasts a finished basement with a cozy fireplace, rec room, and an additional full bathroom. The largest lot on the street, providing ample space and privacy. Enjoy outdoor living on the deck, surrounded by a park-like setting. The property has been beautifully landscaped and includes new siding, soffits, gutters, new garage door and openers, and a freshly blacktop double-car driveway. Brand new central AC ensures comfort year-round, Less than a mile to Metropark Mass Transit, making NYC commutes a breeze. Close to major highways, shopping malls, and all the amenities you could need. This home is a must-see! Don't miss the opportunity to own this perfect blend of style, comfort, and convenience.
Zillow last checked: 8 hours ago
Listing updated: October 24, 2024 at 10:55am
Listed by:
AKHILA ANEJA,
KELLER WILLIAMS ELITE REALTORS 732-549-1998
Source: All Jersey MLS,MLS#: 2503019R
Facts & features
Interior
Bedrooms & bathrooms
- Bedrooms: 3
- Bathrooms: 2
- Full bathrooms: 2
Dining room
- Features: Formal Dining Room
Kitchen
- Features: Granite/Corian Countertops
Basement
- Area: 0
Heating
- Forced Air
Cooling
- Central Air
Appliances
- Included: Dishwasher, Gas Range/Oven, Refrigerator, Gas Water Heater
Features
- 3 Bedrooms, Kitchen, Living Room, Bath Full, Dining Room, None
- Flooring: Carpet, Ceramic Tile, Wood
- Basement: Finished, Bath Full, Recreation Room, Storage Space, Interior Entry, Utility Room, Laundry Facilities
- Number of fireplaces: 1
- Fireplace features: Wood Burning
Interior area
- Total structure area: 0
Property
Parking
- Total spaces: 2
- Parking features: 2 Car Width, Garage, Attached, On Site
- Attached garage spaces: 2
- Has uncovered spaces: Yes
Features
- Levels: One
- Stories: 1
- Patio & porch: Deck
- Exterior features: Deck, Yard
Lot
- Size: 9,630 sqft
- Dimensions: 90.00 x 107.00
- Features: Near Shopping, Near Train, Dead - End Street
Details
- Parcel number: 2125004820001000120000
Construction
Type & style
- Home type: SingleFamily
- Architectural style: Ranch
- Property subtype: Single Family Residence
Materials
- Roof: Asphalt
Condition
- Year built: 1965
Utilities & green energy
- Gas: Natural Gas
- Sewer: Public Sewer
- Water: Public
- Utilities for property: Underground Utilities
Community & neighborhood
Location
- Region: Iselin
Other
Other facts
- Ownership: Fee Simple
Price history
| Date | Event | Price |
|---|---|---|
| 10/24/2024 | Sold | $635,000+2.4% |
Source: | ||
| 9/29/2024 | Contingent | $620,000 |
Source: | ||
| 9/4/2024 | Listed for sale | $620,000+40.6% |
Source: | ||
| 3/22/2024 | Sold | $441,000+19.2% |
Source: | ||
| 3/1/2024 | Contingent | $369,900 |
Source: | ||
Public tax history
| Year | Property taxes | Tax assessment |
|---|---|---|
| 2024 | $10,378 +2.2% | $89,200 |
| 2023 | $10,152 +2.6% | $89,200 |
| 2022 | $9,898 +0.8% | $89,200 |
Find assessor info on the county website
Neighborhood: 08830
Nearby schools
GreatSchools rating
- NAKennedy Park Elementary SchoolGrades: PK-KDistance: 0.4 mi
- 5/10Iselin Middle SchoolGrades: 6-8Distance: 1.5 mi
- 6/10John F Kennedy Memorial High SchoolGrades: 9-12Distance: 1.5 mi
Get a cash offer in 3 minutes
Find out how much your home could sell for in as little as 3 minutes with a no-obligation cash offer.
Estimated market value
$669,900
Get a cash offer in 3 minutes
Find out how much your home could sell for in as little as 3 minutes with a no-obligation cash offer.
Estimated market value
$669,900
