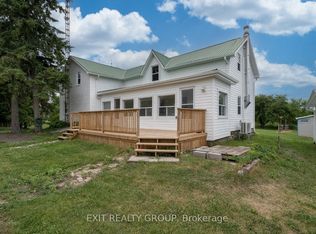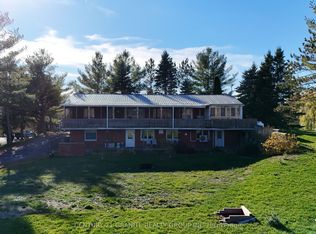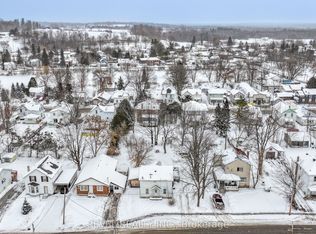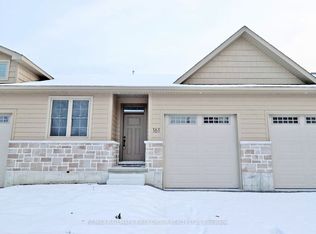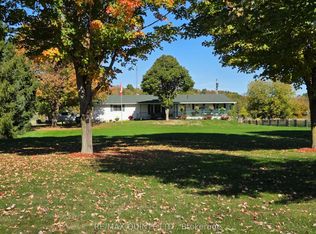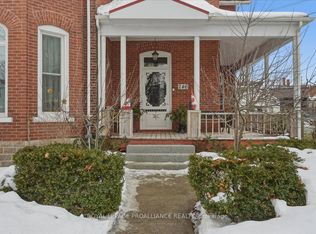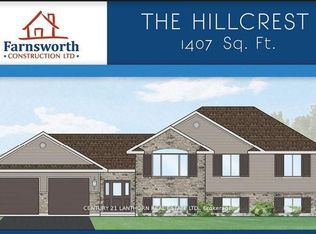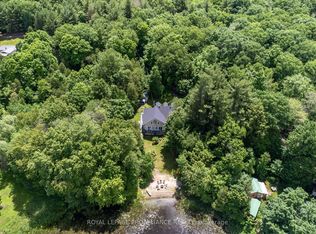This is not your run-of-the-mill country property! Consider this exquisite 20 Acre hobby farm, custom log style home built in 2008 & tastefully remodelled in 2021-25. Your family will love the generously sized rooms & if you have horses, they too will be pampered with extra-large stalls, seamless stall matts & spacious indoor training area. Former golf clubhouse is currently configured with 2+ 1 bedrooms & 2 bathrooms with plenty of space to create extra rooms if you so choose. Originally built for commercial use, it boasts extra features not typically found in a home including 400-amp service, Generac generator attached directly to the electric panel, 2 floors each with separate heating, cooling & septic systems & a spacious wrap-around deck overlooking the breathtaking landscape. Upgrades include 5 new entrance doors, metal roof, log restoration (blasting), completely new kitchen, new bathrooms, new furnace/AC, professional landscaping, paved driveway, fencing & much more. 50x110 outbuilding with concrete pad, 200amps, with its own septic, separate well & hot/cold water. This outbuilding is currently configured with a 2600sf insulated section having 5 large stalls, tack/feed room, office, washroom with shower, and a 40x40 workshop/garage area where you have room for all your toys & projects. There is an additional 17x60 hay/storage barn. The home features an open concept living/dining room with large windows, generously sized bedrooms & fully finished walkout basement. Enjoy the spectacular sights, sounds & closeness to nature & wildlife. Minutes to Hwy's. 37 & 7 & half hour to the 401. Live your best life!
Pending
C$1,250,000
189 E Hungerford Rd, Tweed, ON K0K 3J0
3beds
2baths
Single Family Residence
Built in ----
13.58 Acres Lot
$-- Zestimate®
C$--/sqft
C$-- HOA
What's special
Custom log style homeGenerously sized roomsExtra-large stallsSeamless stall mattsSpacious indoor training areaMetal roofCompletely new kitchen
- 37 days |
- 23 |
- 1 |
Zillow last checked: 8 hours ago
Listing updated: February 09, 2026 at 12:04pm
Listed by:
ROYAL LEPAGE TERREQUITY REALTY
Source: TRREB,MLS®#: X12703364 Originating MLS®#: Toronto Regional Real Estate Board
Originating MLS®#: Toronto Regional Real Estate Board
Facts & features
Interior
Bedrooms & bathrooms
- Bedrooms: 3
- Bathrooms: 2
Primary bedroom
- Level: Main
- Dimensions: 5 x 4.8
Bedroom 2
- Level: Main
- Dimensions: 3.64 x 3.6
Bedroom 3
- Level: Lower
- Dimensions: 8.22 x 3.74
Bathroom
- Level: Lower
- Dimensions: 0 x 0
Bathroom
- Level: Main
- Dimensions: 0 x 0
Dining room
- Level: Main
- Dimensions: 7.77 x 2.86
Kitchen
- Level: Main
- Dimensions: 6.65 x 4.26
Laundry
- Level: Lower
- Dimensions: 0 x 0
Living room
- Level: Main
- Dimensions: 7.7 x 6.47
Mud room
- Level: Main
- Dimensions: 3.7 x 2.1
Recreation
- Level: Lower
- Dimensions: 11.8 x 8.4
Heating
- Forced Air, Propane
Cooling
- Central Air
Appliances
- Included: Bar Fridge, Built-In Oven, Water Heater Owned, Water Softener
Features
- In-Law Capability, Primary Bedroom - Main Floor
- Basement: Finished with Walk-Out,Separate Entrance,Full,Walk-Out Access,Finished
- Has fireplace: Yes
- Fireplace features: Propane, Wood Burning Stove
Interior area
- Living area range: 2000-2500 null
Video & virtual tour
Property
Parking
- Total spaces: 6
- Parking features: Front Yard Parking, Private
- Has garage: Yes
Accessibility
- Accessibility features: 32 Inch Min Doors, Hallway Width 42 Inches or More, Multiple Entrances, Open Floor Plan, Parking
Features
- Patio & porch: Deck
- Pool features: None
- Waterfront features: None
Lot
- Size: 13.58 Acres
- Features: Arts Centre, Clear View, Library, Place Of Worship, School, Irregular Lot
Details
- Additional structures: Barn, Box Stall, Fence - Full, Out Buildings, Paddocks, Storage, Workshop
- Parcel number: 402770152
- Other equipment: Generator - Partial
Construction
Type & style
- Home type: SingleFamily
- Architectural style: Bungalow
- Property subtype: Single Family Residence
Materials
- Wood
- Foundation: Concrete, Poured Concrete
- Roof: Metal
Utilities & green energy
- Sewer: Septic
- Water: Drilled Well
- Utilities for property: Cell Services, Internet High Speed, Underground Utilities
Community & HOA
Community
- Security: Carbon Monoxide Detector(s), Smoke Detector(s)
Location
- Region: Tweed
Financial & listing details
- Annual tax amount: C$6,151
- Date on market: 1/16/2026
ROYAL LEPAGE TERREQUITY REALTY
By pressing Contact Agent, you agree that the real estate professional identified above may call/text you about your search, which may involve use of automated means and pre-recorded/artificial voices. You don't need to consent as a condition of buying any property, goods, or services. Message/data rates may apply. You also agree to our Terms of Use. Zillow does not endorse any real estate professionals. We may share information about your recent and future site activity with your agent to help them understand what you're looking for in a home.
Price history
Price history
Price history is unavailable.
Public tax history
Public tax history
Tax history is unavailable.Climate risks
Neighborhood: K0K
Nearby schools
GreatSchools rating
No schools nearby
We couldn't find any schools near this home.
