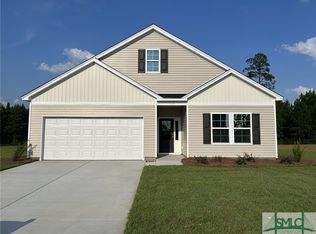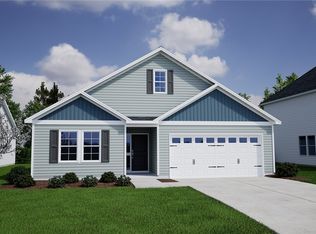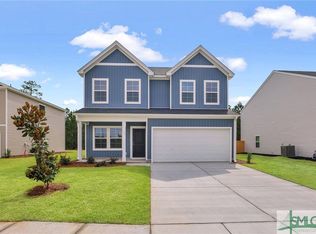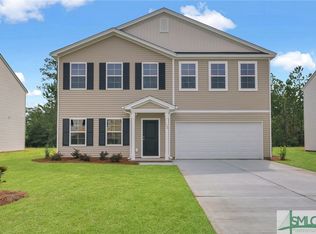Sold for $334,900 on 04/08/25
$334,900
189 Daylily Drive, Springfield, GA 31329
4beds
1,783sqft
Single Family Residence
Built in 2024
7,405.2 Square Feet Lot
$330,900 Zestimate®
$188/sqft
$-- Estimated rent
Home value
$330,900
$295,000 - $371,000
Not available
Zestimate® history
Loading...
Owner options
Explore your selling options
What's special
Enjoy the peaceful living of Lonadine in the Gwinnett plan! With four-bedrooms, two-bathrooms, and an open-concept layout, this home offers all the things you are looking for in a single-story home. Luxury vinyl plank flooring leads you from the entry and all throughout the main living area, bathrooms, and walk-in laundry room. The kitchen includes stainless steel appliances, granite countertops, a walk-in pantry, and seating at the island, allowing for entertaining to be a breeze. The primary suite is the ideal space to settle down at the end of the night with its separation from the additional bedrooms and a spacious bathroom. Enjoy a peaceful afternoon on the covered back porch with views of nature behind the home. This homesite also includes sod with landscaping and an irrigation system for easy yard maintenance! This home is currently under construction with an estimated completion in February 2025.
Zillow last checked: 8 hours ago
Listing updated: April 08, 2025 at 09:49am
Listed by:
Kristen Woods 912-663-0377,
Mungo Homes Realty LLC,
D Renee Howard 912-844-6393,
Mungo Homes Realty LLC
Bought with:
Cassandra S. Andrews, 413940
Next Move Real Estate LLC
Source: Hive MLS,MLS#: 320485
Facts & features
Interior
Bedrooms & bathrooms
- Bedrooms: 4
- Bathrooms: 2
- Full bathrooms: 2
Heating
- Central, Electric, Heat Pump, Zoned
Cooling
- Central Air, Electric, Zoned
Appliances
- Included: Some Electric Appliances, Dishwasher, Electric Water Heater, Disposal, Microwave, Plumbed For Ice Maker, Range, Self Cleaning Oven
- Laundry: In Hall, Laundry Room, Washer Hookup, Dryer Hookup
Features
- Breakfast Bar, Breakfast Area, Double Vanity, Garden Tub/Roman Tub, Kitchen Island, Main Level Primary, Pantry, Pull Down Attic Stairs, Recessed Lighting, Separate Shower, Programmable Thermostat
- Windows: Double Pane Windows
- Attic: Pull Down Stairs
Interior area
- Total interior livable area: 1,783 sqft
Property
Parking
- Total spaces: 2
- Parking features: Attached, Garage Door Opener
- Garage spaces: 2
Features
- Patio & porch: Covered, Patio, Porch, Front Porch
- Has view: Yes
- View description: Trees/Woods
Lot
- Size: 7,405 sqft
- Features: Interior Lot, Sprinkler System
Details
- Parcel number: 344D216
- Special conditions: Standard
Construction
Type & style
- Home type: SingleFamily
- Architectural style: Traditional
- Property subtype: Single Family Residence
Materials
- Frame, Vinyl Siding
- Foundation: Slab
- Roof: Asphalt,Ridge Vents
Condition
- Under Construction
- New construction: Yes
- Year built: 2024
Details
- Builder model: Gwinnett B
- Builder name: Mungo Homes
Utilities & green energy
- Sewer: Public Sewer
- Water: Public
- Utilities for property: Cable Available, Underground Utilities
Green energy
- Energy efficient items: Windows
Community & neighborhood
Community
- Community features: Street Lights, Sidewalks, Walk to School
Location
- Region: Springfield
- Subdivision: Lonadine
HOA & financial
HOA
- Has HOA: Yes
- HOA fee: $500 annually
- Association name: Association Services
- Association phone: 912-450-1174
Other
Other facts
- Listing agreement: Exclusive Right To Sell
- Listing terms: Cash,Conventional,1031 Exchange,FHA,USDA Loan,VA Loan
- Road surface type: Paved
Price history
| Date | Event | Price |
|---|---|---|
| 4/8/2025 | Sold | $334,900$188/sqft |
Source: | ||
| 3/3/2025 | Pending sale | $334,900$188/sqft |
Source: | ||
| 2/26/2025 | Price change | $334,900-0.1%$188/sqft |
Source: | ||
| 2/24/2025 | Price change | $335,334+0.1%$188/sqft |
Source: | ||
| 2/13/2025 | Price change | $334,900-0.4%$188/sqft |
Source: | ||
Public tax history
Tax history is unavailable.
Neighborhood: 31329
Nearby schools
GreatSchools rating
- 5/10Guyton Elementary SchoolGrades: PK-5Distance: 2.7 mi
- 7/10Effingham County Middle SchoolGrades: 6-8Distance: 0.6 mi
- 6/10Effingham County High SchoolGrades: 9-12Distance: 0.5 mi
Schools provided by the listing agent
- Elementary: Guyton
- Middle: Effingham
- High: Effingham
Source: Hive MLS. This data may not be complete. We recommend contacting the local school district to confirm school assignments for this home.

Get pre-qualified for a loan
At Zillow Home Loans, we can pre-qualify you in as little as 5 minutes with no impact to your credit score.An equal housing lender. NMLS #10287.



