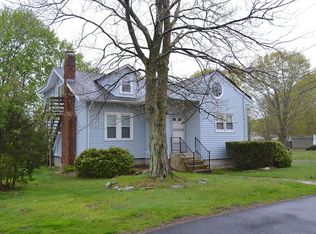Sold for $615,000
$615,000
189 Danforth St, Framingham, MA 01701
3beds
1,421sqft
Single Family Residence
Built in 1947
6,251 Square Feet Lot
$664,300 Zestimate®
$433/sqft
$3,550 Estimated rent
Home value
$664,300
$631,000 - $698,000
$3,550/mo
Zestimate® history
Loading...
Owner options
Explore your selling options
What's special
Charming 3 bedroom 2 bathroom home in North Framingham close to the Wayland line! This lovely home has a renovated kitchen with an added dry bar and high efficiency mini split heating and cooling installed in 2020. Walk in through the front door and instantly feel welcome as the open floor plan embraces you. The efficient layout lends itself well to entertaining and family time with an easy flow from kitchen to dining area to living room. With one bedroom and bathroom downstairs, the home offers versatility to meet your needs no matter what stage of life you are in. Do you need space for guests, a first floor bedroom, an office, a workout room, playroom? The possibilities are endless! The home also features a large and beautifully landscaped backyard with a patio for eating al fresco. There is even a finished basement space! Nothing left to do but move in and enjoy!
Zillow last checked: 8 hours ago
Listing updated: June 11, 2023 at 06:09am
Listed by:
The Ali Joyce Team 339-237-0783,
William Raveis R.E. & Home Services 617-426-8333,
Alexandra Joyce 339-237-0783
Bought with:
Ed Weisberg
William Raveis R.E. & Home Services
Source: MLS PIN,MLS#: 73106752
Facts & features
Interior
Bedrooms & bathrooms
- Bedrooms: 3
- Bathrooms: 2
- Full bathrooms: 2
Primary bedroom
- Level: Second
- Area: 193.58
- Dimensions: 16.83 x 11.5
Bedroom 2
- Level: Second
- Area: 102.28
- Dimensions: 8.58 x 11.92
Bedroom 3
- Level: First
- Area: 114.79
- Dimensions: 9.5 x 12.08
Primary bathroom
- Features: No
Bathroom 1
- Level: First
- Area: 32.37
- Dimensions: 6.58 x 4.92
Bathroom 2
- Level: Second
- Area: 57.4
- Dimensions: 7.92 x 7.25
Dining room
- Level: First
- Area: 76.85
- Dimensions: 9.92 x 7.75
Kitchen
- Level: First
- Area: 91.73
- Dimensions: 9.92 x 9.25
Living room
- Level: First
- Area: 271.25
- Dimensions: 23.25 x 11.67
Heating
- Baseboard, Oil, Ductless
Cooling
- Ductless
Appliances
- Included: Water Heater, Range, Dishwasher, Microwave, Refrigerator, Washer, Dryer
- Laundry: In Basement, Electric Dryer Hookup, Washer Hookup
Features
- Bonus Room
- Basement: Full,Partially Finished
- Has fireplace: No
Interior area
- Total structure area: 1,421
- Total interior livable area: 1,421 sqft
Property
Parking
- Total spaces: 4
- Parking features: Detached, Paved Drive, Off Street, Paved
- Garage spaces: 1
- Uncovered spaces: 3
Features
- Patio & porch: Patio
- Exterior features: Patio, Fenced Yard
- Fencing: Fenced/Enclosed,Fenced
- Waterfront features: Lake/Pond, 3/10 to 1/2 Mile To Beach, Beach Ownership(Public)
Lot
- Size: 6,251 sqft
- Features: Level
Details
- Parcel number: M:051 B:53 L:6832 U:000,496567
- Zoning: R-1
Construction
Type & style
- Home type: SingleFamily
- Architectural style: Cape
- Property subtype: Single Family Residence
Materials
- Frame
- Foundation: Block
- Roof: Shingle
Condition
- Year built: 1947
Utilities & green energy
- Electric: 200+ Amp Service
- Sewer: Public Sewer
- Water: Public
- Utilities for property: for Electric Range, for Electric Oven, for Electric Dryer, Washer Hookup
Community & neighborhood
Location
- Region: Framingham
Other
Other facts
- Listing terms: Contract
Price history
| Date | Event | Price |
|---|---|---|
| 6/9/2023 | Sold | $615,000+23%$433/sqft |
Source: MLS PIN #73106752 Report a problem | ||
| 5/10/2023 | Pending sale | $500,000$352/sqft |
Source: | ||
| 5/9/2023 | Contingent | $500,000$352/sqft |
Source: MLS PIN #73106752 Report a problem | ||
| 5/3/2023 | Listed for sale | $500,000+25%$352/sqft |
Source: MLS PIN #73106752 Report a problem | ||
| 5/16/2019 | Sold | $400,000+2.6%$281/sqft |
Source: Public Record Report a problem | ||
Public tax history
| Year | Property taxes | Tax assessment |
|---|---|---|
| 2025 | $6,588 +5.5% | $551,800 +10.1% |
| 2024 | $6,245 +4.8% | $501,200 +10.1% |
| 2023 | $5,957 +6.2% | $455,100 +11.5% |
Find assessor info on the county website
Neighborhood: 01701
Nearby schools
GreatSchools rating
- 3/10Mary E Stapleton Elementary SchoolGrades: K-5Distance: 0.5 mi
- 4/10Cameron Middle SchoolGrades: 6-8Distance: 0.7 mi
- 5/10Framingham High SchoolGrades: 9-12Distance: 0.8 mi
Get a cash offer in 3 minutes
Find out how much your home could sell for in as little as 3 minutes with a no-obligation cash offer.
Estimated market value$664,300
Get a cash offer in 3 minutes
Find out how much your home could sell for in as little as 3 minutes with a no-obligation cash offer.
Estimated market value
$664,300
