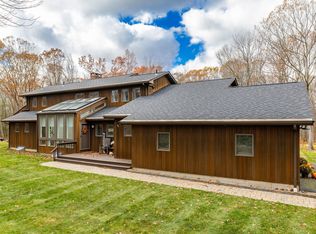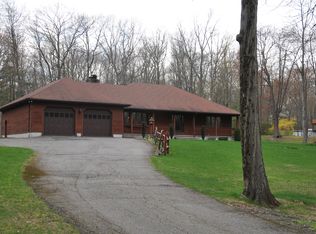Don't miss this updated, meticulously maintained 3 bed, 2 bath ranch home with detached 2 car garage surrounded by a beautifully landscaped private yard, nestled on 2 acres. This single level home has an updated kitchen with stainless/black appliances, engineered hardwood floors, Corian countertops, undermount sink, ceiling fan, breakfast bar and French doors to the front deck. The hardwood continues into the large light filled living room/dining room combination featuring vaulted ceilings, engineered hardwood floors (2015, refaced fireplace, a split air system (2014, sliders to the front deck and sliders to the 3-season room built in 2015. Access the rear yard through a second set of sliders in the 3-season room or simply enjoy the view of the beautiful stone wall and garden statuary. The hardwood floors continue down the hall to a second split air unit, shared full bath with tile floors, tub/shower and Corian counter. The large primary bedroom has a full bath including a Corian walk in shower with glass doors and tile floors, vaulted ceilings, a wall of closets, and sliders to a private deck. There are two additional bedrooms with vaulted ceilings, one with a ceiling fan. The partially finished lower level includes a large family room, a built-in desk and bookcases, laundry room and plenty of storage. Outside, the oversized two car garage has a storage loft and new cedar siding and cement floor (2016. The yard boasts a stone wall, statuary, blueberry bushes, Holly, plus
This property is off market, which means it's not currently listed for sale or rent on Zillow. This may be different from what's available on other websites or public sources.


