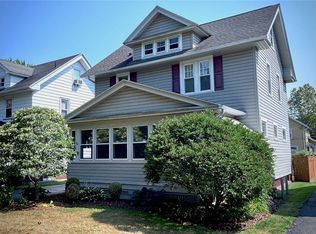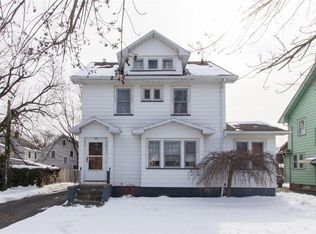BEST KEPT SECRET IN WINTON VILLAGE!!!Newer roof,furnace,windows.Exquisite nat. woodwork throughout! Loads of charm @ detail inc. pocket doors. Warm inviting pottery barn interior and colors.Sliding glass doors lead to private yard with patio and gardens. Picture perfect front porch ideal for morning coffee or tea relax on the porch swing!!! HOUSE IS A 10 inside and out!! Seller has done so many beautiful amenities in this home that it will sell itself.
This property is off market, which means it's not currently listed for sale or rent on Zillow. This may be different from what's available on other websites or public sources.

