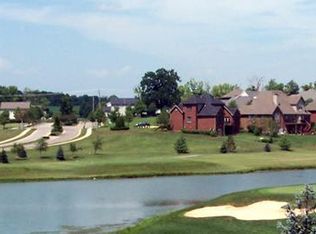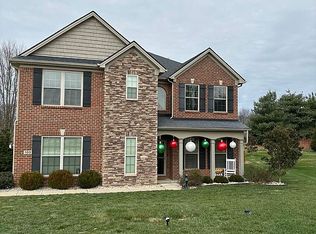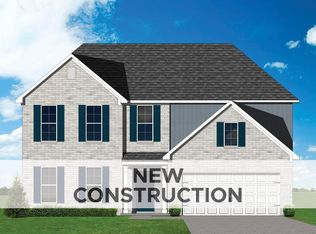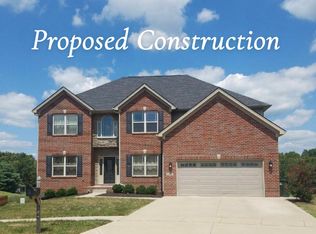This Stunning Proposed Construction Home in Cherry Blossom Can Be Yours! The Waverly Plan Is Back! This Home Is As Beautiful On The Inside As On The Outside! Some of The Features Of This Home Are 10 Ft. Ceilings Throughout The Home, A Large Covered Porch With A Sun Patio, 3 Car Garage, Hardwood Flooring, A Stone To The Ceiling Gas Fireplace, A Central Vac System, Quartz Counters In The Kitchen And All The Bathrooms, And Much More! Call Today For Information About Building This Home To Make It Your Own! Pictures Are Of A Like Model But Not Exact.
For sale
$607,230
189 Clubhouse Dr, Georgetown, KY 40324
3beds
2,550sqft
Est.:
Single Family Residence
Built in ----
10,127.7 Square Feet Lot
$584,600 Zestimate®
$238/sqft
$29/mo HOA
What's special
Sun patioLarge covered porchCentral vac systemHardwood flooringQuartz counters
- 120 days |
- 269 |
- 1 |
Zillow last checked: 8 hours ago
Listing updated: September 12, 2025 at 09:54am
Listed by:
Ginger Banks 859-494-2924,
Kassie & Associates,
Kassie Bennett 859-559-5969,
Kassie & Associates
Source: Imagine MLS,MLS#: 25017754
Tour with a local agent
Facts & features
Interior
Bedrooms & bathrooms
- Bedrooms: 3
- Bathrooms: 3
- Full bathrooms: 3
Primary bedroom
- Level: First
Bedroom 1
- Level: First
Bedroom 2
- Level: First
Bathroom 1
- Description: Full Bath
- Level: First
Bathroom 2
- Description: Full Bath
- Level: First
Bathroom 3
- Description: Full Bath
- Level: First
Bonus room
- Level: Second
Dining room
- Level: First
Dining room
- Level: First
Great room
- Level: First
Great room
- Level: First
Kitchen
- Level: First
Utility room
- Level: First
Heating
- Electric, Heat Pump
Cooling
- Electric
Appliances
- Included: Disposal, Dishwasher, Microwave, Range
Features
- Central Vacuum, Entrance Foyer, Eat-in Kitchen, Master Downstairs, Walk-In Closet(s), Ceiling Fan(s)
- Flooring: Tile, Wood
- Windows: Insulated Windows
- Has basement: No
- Has fireplace: Yes
- Fireplace features: Gas Log, Great Room, Ventless
Interior area
- Total structure area: 2,550
- Total interior livable area: 2,550 sqft
- Finished area above ground: 2,550
- Finished area below ground: 0
Property
Parking
- Total spaces: 3
- Parking features: Attached Garage, Driveway
- Garage spaces: 3
- Has uncovered spaces: Yes
Features
- Levels: One and One Half
- Patio & porch: Porch
- Has view: Yes
- View description: Neighborhood
Lot
- Size: 10,127.7 Square Feet
Details
- Parcel number: 18840122.000
Construction
Type & style
- Home type: SingleFamily
- Property subtype: Single Family Residence
Materials
- Brick Veneer
- Foundation: Slab
- Roof: Dimensional Style
Condition
- To Be Built
Utilities & green energy
- Sewer: Public Sewer
- Water: Public
Community & HOA
Community
- Subdivision: Cherry Blossom Est
HOA
- HOA fee: $350 annually
Location
- Region: Georgetown
Financial & listing details
- Price per square foot: $238/sqft
- Tax assessed value: $84,900
- Annual tax amount: $737
- Date on market: 8/12/2025
Estimated market value
$584,600
$555,000 - $614,000
$2,317/mo
Price history
Price history
| Date | Event | Price |
|---|---|---|
| 8/12/2025 | Price change | $607,230+3.6%$238/sqft |
Source: | ||
| 4/8/2024 | Price change | $586,130+10.5%$230/sqft |
Source: | ||
| 10/16/2023 | Listed for sale | $530,365+1.7%$208/sqft |
Source: | ||
| 8/11/2023 | Listing removed | -- |
Source: | ||
| 8/2/2023 | Listed for sale | $521,260+4.7%$204/sqft |
Source: | ||
Public tax history
Public tax history
| Year | Property taxes | Tax assessment |
|---|---|---|
| 2022 | $737 +68% | $84,900 +69.8% |
| 2021 | $439 +777% | $50,000 |
| 2017 | $50 +53.8% | $50,000 |
Find assessor info on the county website
BuyAbility℠ payment
Est. payment
$3,528/mo
Principal & interest
$2942
Property taxes
$344
Other costs
$242
Climate risks
Neighborhood: 40324
Nearby schools
GreatSchools rating
- 8/10Eastern Elementary SchoolGrades: K-5Distance: 2.1 mi
- 6/10Royal Spring Middle SchoolGrades: 6-8Distance: 2.1 mi
- 6/10Scott County High SchoolGrades: 9-12Distance: 2.8 mi
Schools provided by the listing agent
- Elementary: Creekside
- Middle: Royal Spring
- High: Scott Co
Source: Imagine MLS. This data may not be complete. We recommend contacting the local school district to confirm school assignments for this home.
- Loading
- Loading






