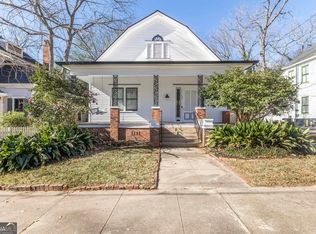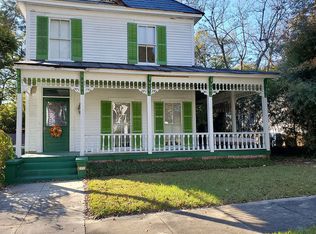Sold for $247,000 on 02/27/24
$247,000
189 Cleveland Ave, Macon, GA 31204
4beds
2,880sqft
Single Family Residence, Residential
Built in 1886
0.29 Acres Lot
$291,500 Zestimate®
$86/sqft
$2,259 Estimated rent
Home value
$291,500
$259,000 - $326,000
$2,259/mo
Zestimate® history
Loading...
Owner options
Explore your selling options
What's special
Step back in time and immerse yourself in the charm and character of this beautiful Victorian home, built in 1886! Be greeted by a white picket fence and large front porch with screened section, and enter through a beautifully carved front door. The grand foyer has refinished wood floors, a built-in bookcase, and detailed staircase. 12' ceilings on the main level create a sense of spaciousness, and large windows offer plenty of natural light. Primary bedroom on the main with ensuite bathroom and adjacent office/2nd bedroom w/ access to the screened porch. Guest bathroom on the main has been updated along with the kitchen featuring marble countertops. Upstairs you'll find 11' ceilings, wood floors and 2 more spacious bedrooms. And don't miss the bonus room tucked behind the Secret Door in the bathroom shelves! Off-street parking through a remote gated entry leads to a private year yard with cool landscape features, a large rear deck and a 24x24 wired workshop! All this in the heart of the Vineville Historic District - mid-town Macon, minutes from downtown, Ingleside Village, popular parks, shops and restaurants! - see vineville.org for more neighborhood info. Recent $258,000 FHA appraisal can be transferred to any new FHA buyer.
Zillow last checked: 8 hours ago
Listing updated: February 27, 2024 at 02:55pm
Listed by:
Taylor Thanos 478-284-1574,
Realty Unlimited, LLC
Bought with:
Brent Dockery, 394836
HRP Realty LLC
Source: MGMLS,MLS#: 170880
Facts & features
Interior
Bedrooms & bathrooms
- Bedrooms: 4
- Bathrooms: 3
- Full bathrooms: 3
Primary bedroom
- Level: First
- Area: 225
- Dimensions: 15.00 X 15.00
Bedroom 2
- Level: First
- Area: 195
- Dimensions: 15.00 X 13.00
Bedroom 3
- Features: Walk-In Closet(s)
- Level: Second
- Area: 224
- Dimensions: 16.00 X 14.00
Bedroom 4
- Level: Second
- Area: 224
- Dimensions: 16.00 X 14.00
Bonus room
- Description: Enter through the Secret Door!
- Features: Walk-In Closet(s)
- Level: Second
- Area: 198
- Dimensions: 18.00 X 11.00
Den
- Description: wood-burning stove
- Level: First
- Area: 182
- Dimensions: 14.00 X 13.00
Dining room
- Level: First
- Area: 224
- Dimensions: 16.00 X 14.00
Foyer
- Features: Bookcases
- Area: 189
- Dimensions: 21.00 X 9.00
Kitchen
- Features: Marble
- Level: First
- Area: 126
- Dimensions: 14.00 X 9.00
Living room
- Level: First
- Area: 240
- Dimensions: 16.00 X 15.00
Heating
- Central, Natural Gas
Cooling
- Electric, Central Air
Appliances
- Included: Dishwasher, Disposal, Gas Range, Refrigerator
- Laundry: In Hall
Features
- Built-in Features, Bookcases, Marble, Walk-In Closet(s)
- Has basement: No
Interior area
- Total structure area: 2,880
- Total interior livable area: 2,880 sqft
- Finished area above ground: 2,880
- Finished area below ground: 0
Property
Parking
- Parking features: Driveway
- Has uncovered spaces: Yes
Features
- Levels: One and One Half
- Patio & porch: Front Porch, Screened, Deck
- Exterior features: Rain Gutters, Private Yard
- Fencing: Fenced
Lot
- Size: 0.29 Acres
Details
- Additional structures: Workshop
- Parcel number: P0710517
Construction
Type & style
- Home type: SingleFamily
- Architectural style: Victorian
- Property subtype: Single Family Residence, Residential
Materials
- Wood Siding
- Foundation: Pillar/Post/Pier
Condition
- Resale
- New construction: No
- Year built: 1886
Utilities & green energy
- Sewer: Public Sewer
- Water: Public
Community & neighborhood
Location
- Region: Macon
- Subdivision: Phillips
Other
Other facts
- Listing agreement: Exclusive Right To Sell
- Listing terms: Cash,Conventional,FHA
Price history
| Date | Event | Price |
|---|---|---|
| 2/27/2024 | Sold | $247,000-2.2%$86/sqft |
Source: | ||
| 1/23/2024 | Pending sale | $252,500$88/sqft |
Source: | ||
| 11/29/2023 | Price change | $252,500-1.9%$88/sqft |
Source: | ||
| 10/4/2023 | Listed for sale | $257,500$89/sqft |
Source: | ||
| 7/8/2023 | Pending sale | $257,500$89/sqft |
Source: | ||
Public tax history
| Year | Property taxes | Tax assessment |
|---|---|---|
| 2024 | $2,960 +10.9% | $120,459 +14.7% |
| 2023 | $2,668 -11.7% | $105,059 +20.4% |
| 2022 | $3,020 +89.6% | $87,232 +78.3% |
Find assessor info on the county website
Neighborhood: 31204
Nearby schools
GreatSchools rating
- 2/10Rosa Taylor Elementary SchoolGrades: PK-5Distance: 2.4 mi
- 6/10Miller Magnet Middle SchoolGrades: 6-8Distance: 0.4 mi
- 6/10Central High SchoolGrades: 9-12Distance: 0.6 mi
Schools provided by the listing agent
- Elementary: Rosa Taylor
- Middle: Miller Middle
- High: Central
Source: MGMLS. This data may not be complete. We recommend contacting the local school district to confirm school assignments for this home.

Get pre-qualified for a loan
At Zillow Home Loans, we can pre-qualify you in as little as 5 minutes with no impact to your credit score.An equal housing lender. NMLS #10287.
Sell for more on Zillow
Get a free Zillow Showcase℠ listing and you could sell for .
$291,500
2% more+ $5,830
With Zillow Showcase(estimated)
$297,330
