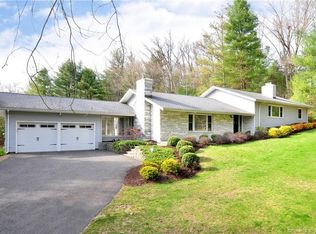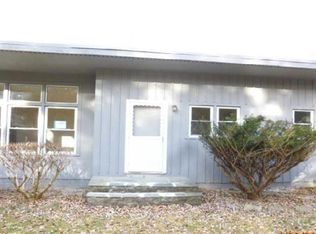Stately home nicely set back from the road with a open porch with pillars and a stone floor. There is plenty of room in this welcoming home to accommodate all of your friends and family with 4 bedrooms, eat-in kitchen, formal dining room, huge family room, library, office, gym and even a hot tub room. There is a guesthouse with separate driveway, fireplace & hardwood floors that could be for an in-law, au pair or as a rental. It is a magical setting with steps leading to a spring fed pond, private terrace and footbridge. The eat-in kitchen features granite counters, a center island, custom farmer's sink and plenty of storage. The eat-in area open to a private stone terrace. The huge family room has hardwood floors, high ceilings and a brick fireplace. There is a large office above with extra attic storage. The master bedroom features a fireplace, walk-in closet, hardwood floor and full bath with shower & tub. There are 3 fireplaces, a main level laundry and central air. This is a wonderful full time or weekend home only 90 minutes from the city.
This property is off market, which means it's not currently listed for sale or rent on Zillow. This may be different from what's available on other websites or public sources.


