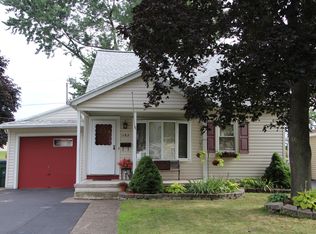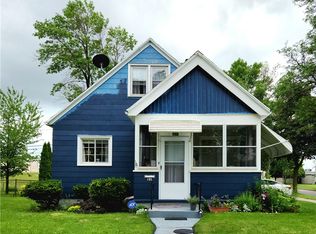Closed
$150,000
189 Christian Ave, Rochester, NY 14615
3beds
1,122sqft
Single Family Residence
Built in 1943
5,662.8 Square Feet Lot
$174,300 Zestimate®
$134/sqft
$2,145 Estimated rent
Maximize your home sale
Get more eyes on your listing so you can sell faster and for more.
Home value
$174,300
$162,000 - $187,000
$2,145/mo
Zestimate® history
Loading...
Owner options
Explore your selling options
What's special
This adorable cape is waiting for you. Large sunfilled living room and dining room are open and ready for entertaining. Eat in kitchen with plenty of cabinets and window overlooking backyard. Sliding glass doors lead to a wonderful sunroom which is perfect for relaxing or additional dining area. First floor bedroom and bath make it a flexible space for first floor living, office, guests or playroom. Second floor has 2 nice sized bedrooms and storage areas. The large backyard is fully fenced in. New carpet throughout first floor, new driveway, vinyl sided, updated windows. Fireplace "as is" Don't miss out on an opportunity to make this your home. Delayed Negotiations until 7/25 at noon
Zillow last checked: 8 hours ago
Listing updated: September 08, 2023 at 11:33am
Listed by:
Elizabeth McKane Richmond 585-389-1080,
RE/MAX Realty Group
Bought with:
Lynn Olear, 40OL0929524
RE/MAX Realty Group
Source: NYSAMLSs,MLS#: R1475703 Originating MLS: Rochester
Originating MLS: Rochester
Facts & features
Interior
Bedrooms & bathrooms
- Bedrooms: 3
- Bathrooms: 1
- Full bathrooms: 1
- Main level bathrooms: 1
- Main level bedrooms: 1
Heating
- Gas, Forced Air
Cooling
- Central Air
Appliances
- Included: Free-Standing Range, Gas Water Heater, Oven, Refrigerator
Features
- Separate/Formal Dining Room, Eat-in Kitchen, Separate/Formal Living Room, Pantry, Sliding Glass Door(s), Window Treatments, Bedroom on Main Level
- Flooring: Carpet, Hardwood, Varies, Vinyl
- Doors: Sliding Doors
- Windows: Drapes, Thermal Windows
- Basement: Full,Partially Finished
- Number of fireplaces: 1
Interior area
- Total structure area: 1,122
- Total interior livable area: 1,122 sqft
Property
Parking
- Total spaces: 1
- Parking features: Attached, Garage, Garage Door Opener
- Attached garage spaces: 1
Features
- Levels: Two
- Stories: 2
- Exterior features: Blacktop Driveway, Fully Fenced
- Fencing: Full
Lot
- Size: 5,662 sqft
- Dimensions: 48 x 115
- Features: Residential Lot
Details
- Additional structures: Shed(s), Storage
- Parcel number: 26140007573000020490000000
- Special conditions: Standard
Construction
Type & style
- Home type: SingleFamily
- Architectural style: Cape Cod
- Property subtype: Single Family Residence
Materials
- Aluminum Siding, Steel Siding, Vinyl Siding, Copper Plumbing
- Foundation: Block
- Roof: Asphalt
Condition
- Resale
- Year built: 1943
Utilities & green energy
- Electric: Circuit Breakers
- Sewer: Connected
- Water: Connected, Public
- Utilities for property: Cable Available, Sewer Connected, Water Connected
Community & neighborhood
Location
- Region: Rochester
Other
Other facts
- Listing terms: Cash,Conventional,FHA,VA Loan
Price history
| Date | Event | Price |
|---|---|---|
| 8/31/2023 | Sold | $150,000+30.5%$134/sqft |
Source: | ||
| 7/26/2023 | Pending sale | $114,900$102/sqft |
Source: | ||
| 7/20/2023 | Listed for sale | $114,900$102/sqft |
Source: | ||
Public tax history
| Year | Property taxes | Tax assessment |
|---|---|---|
| 2024 | -- | $114,900 +38.6% |
| 2023 | -- | $82,900 |
| 2022 | -- | $82,900 |
Find assessor info on the county website
Neighborhood: Maplewood
Nearby schools
GreatSchools rating
- 3/10School 54 Flower City Community SchoolGrades: PK-6Distance: 2.4 mi
- 1/10Northeast College Preparatory High SchoolGrades: 9-12Distance: 3.1 mi
Schools provided by the listing agent
- District: Rochester
Source: NYSAMLSs. This data may not be complete. We recommend contacting the local school district to confirm school assignments for this home.

