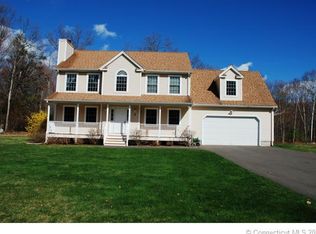Sold for $285,000
$285,000
189 Chestnut Hill Road, Stafford, CT 06076
3beds
1,367sqft
Single Family Residence
Built in 1963
1.9 Acres Lot
$367,200 Zestimate®
$208/sqft
$2,536 Estimated rent
Home value
$367,200
$349,000 - $389,000
$2,536/mo
Zestimate® history
Loading...
Owner options
Explore your selling options
What's special
Completely Remodeled And Updated With New Everything Including New Vinyl Siding, New Thermal Windows, New Sliding Glass Door, New Thermal Front Door, New Flooring Throughout, New Interior Doors, New Kitchen, New Granit Counter Tops, New Cabinets, New Stainless-Steel Appliances, New LED Lighting Throughout, New Bathrooms (2), New Plumbing, New Electric Panel, New Wiring & Devices, Outlets, Switches, Etc., Throughout, And More. Open Floor Plan Living Room, Dining Area, Kitchen. Two (2) Additional Bedrooms / Guest Bedrooms. Two (2) Full Bathrooms, One A Guest Bath With Tub/Shower And The Second An On-Suite / Master Bath With Shower. A Great Main Bedroom Features A Bed Area And Additional Area / Sitting Area, As Well As The On-Suite Full-Bath And Walk-In Closet With Laundry Hook-Ups. The Level Yard Is A Large 1.90-Acreas. Across The Road Is The 7,000-Acre Shenipsit State Forest With Miles Of Trails And Scenic Views. Tests And Inspections Already Done And Provided. Radon, Termite & WDI, Well Water, Septic, See MLS Attachments. Recommended Septic Work Completed By Licensed Septic Company. ** Please Submit Offers On GHAR Contract In One (1) Single PDF File With Proof Of Funds / Pre-Approval. NO DOTLOOP **
Zillow last checked: 8 hours ago
Listing updated: July 09, 2024 at 08:17pm
Listed by:
Robert Arute 860-810-7673,
Arute Realty Group LLC 860-684-0301
Bought with:
Angela Solomon, RES.0801024
Vision Real Estate
Source: Smart MLS,MLS#: 170561106
Facts & features
Interior
Bedrooms & bathrooms
- Bedrooms: 3
- Bathrooms: 2
- Full bathrooms: 2
Kitchen
- Level: Main
Heating
- Baseboard, Hot Water, Oil
Cooling
- None
Appliances
- Included: Oven/Range, Refrigerator, Dishwasher, Electric Water Heater
- Laundry: Main Level
Features
- Windows: Thermopane Windows
- Basement: Partial
- Attic: Pull Down Stairs
- Has fireplace: No
Interior area
- Total structure area: 1,367
- Total interior livable area: 1,367 sqft
- Finished area above ground: 1,367
Property
Parking
- Parking features: Unpaved, Driveway
- Has uncovered spaces: Yes
Lot
- Size: 1.90 Acres
- Features: Level, Few Trees
Details
- Parcel number: 1641868
- Zoning: AAA
Construction
Type & style
- Home type: SingleFamily
- Architectural style: Ranch
- Property subtype: Single Family Residence
Materials
- Vinyl Siding
- Foundation: Concrete Perimeter
- Roof: Asphalt
Condition
- New construction: No
- Year built: 1963
Utilities & green energy
- Sewer: Septic Tank
- Water: Well
Green energy
- Energy efficient items: Thermostat, Windows
Community & neighborhood
Community
- Community features: Medical Facilities
Location
- Region: Stafford Springs
Price history
| Date | Event | Price |
|---|---|---|
| 5/17/2023 | Sold | $285,000+1.8%$208/sqft |
Source: | ||
| 4/12/2023 | Listed for sale | $280,000+133.3%$205/sqft |
Source: | ||
| 10/3/2022 | Sold | $120,000-20%$88/sqft |
Source: | ||
| 9/1/2022 | Listed for sale | $150,000$110/sqft |
Source: | ||
Public tax history
| Year | Property taxes | Tax assessment |
|---|---|---|
| 2025 | $8,096 +63.1% | $209,790 +63.1% |
| 2024 | $4,965 +8.5% | $128,660 +3.3% |
| 2023 | $4,578 +2.7% | $124,530 |
Find assessor info on the county website
Neighborhood: 06076
Nearby schools
GreatSchools rating
- NAWest Stafford SchoolGrades: PK-KDistance: 2.2 mi
- 5/10Stafford Middle SchoolGrades: 6-8Distance: 4.3 mi
- 7/10Stafford High SchoolGrades: 9-12Distance: 4.2 mi
Schools provided by the listing agent
- High: Stafford
Source: Smart MLS. This data may not be complete. We recommend contacting the local school district to confirm school assignments for this home.

Get pre-qualified for a loan
At Zillow Home Loans, we can pre-qualify you in as little as 5 minutes with no impact to your credit score.An equal housing lender. NMLS #10287.
