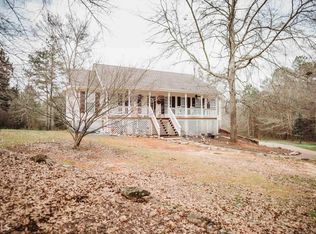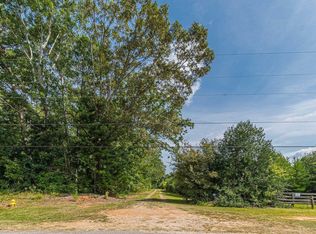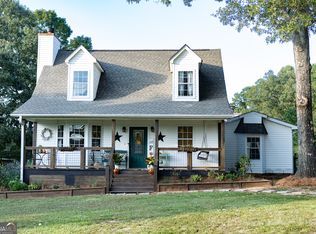REDUCED!!Amazing 3839 sq ft home, on almost 9 beautiful acres yet less then 15 minutes from I75. This 4 bedroom 3 bath is a must see with two separate living areas. 3 bedrooms on the main with a beautiful sunroom too! The lower level boasts a full apartment/inlaw suite (approx.1700 sq ft.) with a full kitchen,dinning room,living room,2 rooms one bath and a workshop. Hardwood floors, tile bathroom floors.Well maintained move in ready home. Has lots of parking with a covered area and a shed in addition to the two car garage. In addition, an unfinished bonus room! Seller is motivated. So much to see! Peaceful living at its best!
This property is off market, which means it's not currently listed for sale or rent on Zillow. This may be different from what's available on other websites or public sources.


