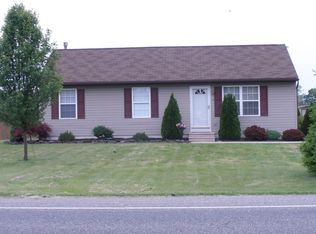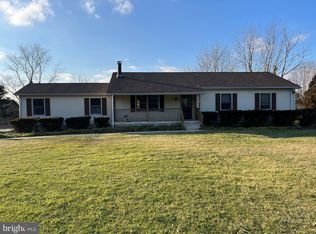Welcome home to 189 Centerton Rd located in the desirable township of Upper Deerfield. This traditional style rancher has been well kept by its original owner since building it in 1995. The home sits on .54 acres, a little further off Centerton Rd for privacy and backs to woods in the rear yard. The long, wide stoned driveway is spacious enough for 3+ car parking. Attached garage, vinyl siding, exterior lighting, and full length flower beds are just a few of the wonderful features of your future home. The interior offers newer carpets, tasteful walnut colored trim and a master bedroom with its own half bath. The full bath boasts tile flooring, a double sink vanity, stall shower, corner jetted soaking tub and linen closet. The large eat in kitchen features a newer stainless steel appliance package with an electric flat top stove oven and double door refrigerator with ice maker water dispenser and bottom freezer. The formica "U" shaped countertop is in great condition as are the wooden cabinets and drawers. Just off the kitchen, you'll find access to the pantry, laundry room, basement and garage. If you're looking for storage space the full basement has tons to offer! The water heater and oil furnace are centrally located. The water softener system and sub pump is located in the corners and the perimeter of the basement hosts the fence drain system. Endless possibilities are here. Your creativity and design is all this lovely home needs to shine like the true diamond it really is.
This property is off market, which means it's not currently listed for sale or rent on Zillow. This may be different from what's available on other websites or public sources.


