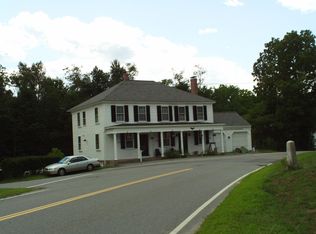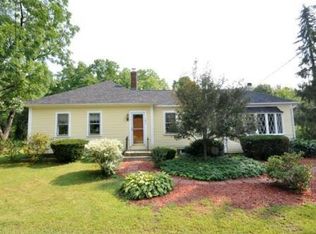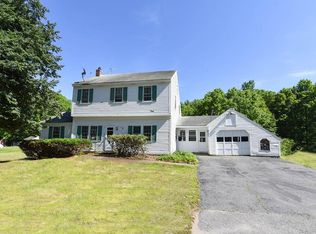Offers being accepted until 5 p.m. Wednesday (2/27) with response by 5 p.m. Friday. Combine the old with the new!!! COMPLETELY renovated 3 bedroom/2 bath home in SHIRLEY CENTER!!! Set on a half acre of land with a terrific back yard. The bank is bringing this home back to it's former glory for it's new family. Well located in Shirley's Historic District and easy access for the commuter. Swimming at Mirror Lake (approx. 3 miles) or Benjamin Park with town pool. Hiking trails, restaurants, convenience stores, banks, Rte 2 and commuter train ... all within minutes! Easy to show.
This property is off market, which means it's not currently listed for sale or rent on Zillow. This may be different from what's available on other websites or public sources.


