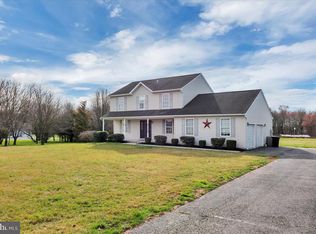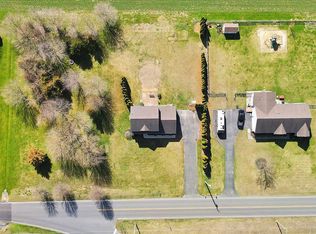Sold for $400,000
$400,000
189 Center Rd, Bridgeton, NJ 08302
3beds
1,794sqft
Single Family Residence
Built in 1970
7.42 Acres Lot
$454,800 Zestimate®
$223/sqft
$2,637 Estimated rent
Home value
$454,800
$305,000 - $678,000
$2,637/mo
Zestimate® history
Loading...
Owner options
Explore your selling options
What's special
QUIET COUNTRY LIVING ON OVER 7 ACRES !! At almost 1800 sq ft, this home offers an abundant amount of space. This charming 3 Bedroom, 2 full Bath, plus Bonus room, home has so much to offer. Each room throughout the home is generous in size and all have large double closets, even the bathroom! The Bonus room has solid wood cabinetry which would make this space great as a private study/office or just a quiet retreat to do some reading. The Kitchen was updated in 2022 along with a NEW WELL and NEW SEPTIC in 2021. The Sunroom is an extra special bonus! Such a great place to start your day with a coffee or to relax after a hard days work. The lower level is the full length of the home. It has a bar/entertainment area, plus an additional area with its own sink, another bonus room and 1 of the full bathrooms. All of this is conveniently located to the walk out 2 car garage and to the spacious grounds this home sits on. This whole package is a great place to start your own dreams and enjoy the quiet life.
Zillow last checked: 8 hours ago
Listing updated: October 27, 2024 at 09:46am
Listed by:
Tammy Lutek 609-247-9474,
Tealestate LLC
Bought with:
Jolene Gentile, 16013
RE/MAX Preferred - Vineland
Source: Bright MLS,MLS#: NJCB2020432
Facts & features
Interior
Bedrooms & bathrooms
- Bedrooms: 3
- Bathrooms: 2
- Full bathrooms: 2
- Main level bathrooms: 1
- Main level bedrooms: 3
Basement
- Area: 0
Heating
- Forced Air, Oil
Cooling
- Central Air, Electric
Appliances
- Included: Electric Water Heater
Features
- Basement: Full,Garage Access,Partial,Interior Entry,Exterior Entry,Partially Finished,Space For Rooms,Walk-Out Access
- Has fireplace: No
Interior area
- Total structure area: 1,794
- Total interior livable area: 1,794 sqft
- Finished area above ground: 1,794
- Finished area below ground: 0
Property
Parking
- Total spaces: 2
- Parking features: Garage Faces Side, Attached, Driveway
- Attached garage spaces: 2
- Has uncovered spaces: Yes
Accessibility
- Accessibility features: None
Features
- Levels: One
- Stories: 1
- Pool features: None
Lot
- Size: 7.42 Acres
Details
- Additional structures: Above Grade, Below Grade
- Parcel number: 130040200001
- Zoning: R2 A
- Special conditions: Standard
Construction
Type & style
- Home type: SingleFamily
- Architectural style: Ranch/Rambler
- Property subtype: Single Family Residence
Materials
- Combination
- Foundation: Block
Condition
- New construction: No
- Year built: 1970
Utilities & green energy
- Sewer: On Site Septic
- Water: Private, Well
Community & neighborhood
Location
- Region: Bridgeton
- Subdivision: N / A
- Municipality: UPPER DEERFIELD TWP
Other
Other facts
- Listing agreement: Exclusive Right To Sell
- Listing terms: Cash,Conventional
- Ownership: Fee Simple
Price history
| Date | Event | Price |
|---|---|---|
| 10/25/2024 | Sold | $400,000-10.1%$223/sqft |
Source: | ||
| 10/5/2024 | Pending sale | $445,000$248/sqft |
Source: | ||
| 9/22/2024 | Listed for sale | $445,000+111.9%$248/sqft |
Source: | ||
| 1/6/2021 | Sold | $210,000-16%$117/sqft |
Source: Public Record Report a problem | ||
| 9/30/2020 | Pending sale | $250,000$139/sqft |
Source: Exit Homestead Realty Professi #NJCB128402 Report a problem | ||
Public tax history
| Year | Property taxes | Tax assessment |
|---|---|---|
| 2025 | $7,361 | $220,000 |
| 2024 | $7,361 | $220,000 |
| 2023 | $7,361 +0.6% | $220,000 |
Find assessor info on the county website
Neighborhood: Deerfield
Nearby schools
GreatSchools rating
- NACharles F Seabrook SchoolGrades: PK-2Distance: 2.5 mi
- 5/10Woodruff SchoolGrades: 6-8Distance: 2.4 mi
- 4/10Cumberland Reg High SchoolGrades: 9-12Distance: 3.7 mi
Schools provided by the listing agent
- District: Upper Deerfield Township Public Schools
Source: Bright MLS. This data may not be complete. We recommend contacting the local school district to confirm school assignments for this home.
Get a cash offer in 3 minutes
Find out how much your home could sell for in as little as 3 minutes with a no-obligation cash offer.
Estimated market value$454,800
Get a cash offer in 3 minutes
Find out how much your home could sell for in as little as 3 minutes with a no-obligation cash offer.
Estimated market value
$454,800

