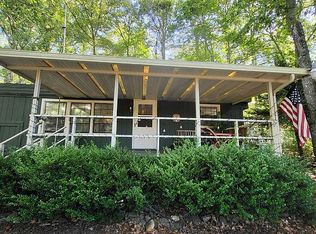Perfect part time home or full time retirement home in the Western North Carolina Mountains. This 2 bedroom, 1 bath is situated on .20 acre and sits at the top of this peaceful 55+ park, there is no one behind you, just the serenity of the woods. This home has additions which have created so much more living space. It has a formal dining room, living room, den and a large covered front porch to enjoy the your mountain days on. Mostly laminate flooring through out, lots of storage area and a rear covered patio and large storage shed in the back. The location is amazing, just minutes to restaurants, shopping and medical. Now is the time to find your mountain retreat but yet stay easy access to town, come take a look at this one, you'll feel like you're in a cabin in the woods.
This property is off market, which means it's not currently listed for sale or rent on Zillow. This may be different from what's available on other websites or public sources.
