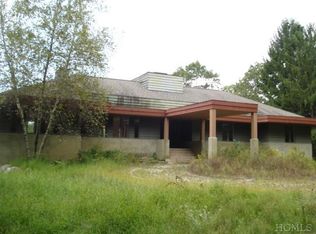Just below the crest of Bundy Hill is a special quiet setting with meandering paths, a brook and bridge and a wonderfully unique contemporary home. Enter to a living room with a stone fireplace with insert. Through French doors is a den/office with views over the front patio. Beyond the first floor bedroom & full bath is the huge great room with a high ceiling and windows on three sides and glass doors that open to the 500 SF deck. Wood beams and hardwood floors add to to the comfortable feeling of the space. Room for a formal dining set conveniently placed next to the bright kitchen. The newly renovated kitchen is designed for ease with style. Lots of cabinet space, a black marble countertop opposite a long butcher block. An open staircase leads from the great room to a master suite wide as the home, it's huge! Bonus on the second floor is the easy access to storage in the partial attic. All this minutes away from the quaint village of Pawling and easy access to Metro North.
This property is off market, which means it's not currently listed for sale or rent on Zillow. This may be different from what's available on other websites or public sources.
