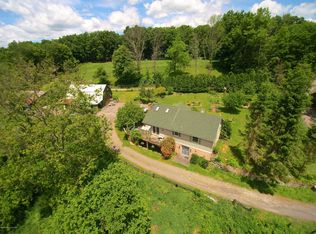Sold for $425,000 on 09/03/25
$425,000
189 Bronson Rd, Sweet Valley, PA 18656
6beds
2,366sqft
SingleFamily
Built in ----
2 Acres Lot
$439,100 Zestimate®
$180/sqft
$2,569 Estimated rent
Home value
$439,100
$369,000 - $523,000
$2,569/mo
Zestimate® history
Loading...
Owner options
Explore your selling options
What's special
This home boasts peaceful country living and space. Full modern eat-in kitchen, 3 large bedrooms, master bath with large soaking tub. Formal dining room with attached Mother-in-law suite. Full eat in kitchen, LR and an add 3 bdrms and full bath. Private balcony attached to bedroom. Man made pond sits outside the home on 2 acres of land. Full basement with walk out access. This home has it all!
Facts & features
Interior
Bedrooms & bathrooms
- Bedrooms: 6
- Bathrooms: 3
- Full bathrooms: 2
- 1/2 bathrooms: 1
Heating
- Heat pump, Oil
Features
- Flooring: Concrete
- Basement: Full-Part Finished, Concrete Floor
Interior area
- Total interior livable area: 2,366 sqft
Property
Parking
- Total spaces: 2
- Parking features: Garage - Attached
Features
- Exterior features: Vinyl
Lot
- Size: 2 Acres
Details
- Parcel number: 37E500A41J
- Zoning: Agricultural
Construction
Type & style
- Home type: SingleFamily
Utilities & green energy
- Sewer: On-Site
Community & neighborhood
Location
- Region: Sweet Valley
- Municipality: Lake Twp
Other
Other facts
- Roof: Comp Shingle
- Amenities: Garage Door Opener, Porch, Balcony, Ceiling Fans, Deck, Attic Walk-Up, Skylights, Breezeway
- Basement: Full-Part Finished, Concrete Floor
- Driveway: Private
- Kitchen/Dining Area: Eat-In Kitchen, Formal Dining Room, Modern Kitchen, Semi-Modern Kitchen, Living/Dining Combo
- Interior Finish: Drywall
- Style: 2 Story
- Garage Type: Attached
- Est Age: 21 - 30 Yrs
- Property Type: Residential
- Acre Range: 1+ - 3 Acres
- Exterior: Vinyl
- AC Type: Window Unit AC
- Heat Type: Heat Pump
- Garage Stalls: 2
- Condition: Good
- Ext Bsmt Access: Patio/French Doors
- Lot Description: Level Lot, Wooded Lot, Pond
- Sewer: On-Site
- Water: Private Well
- Heat Fuel Type: Oil
- Architecture: Other - See Remarks
- Water Front: Y
- Zoning: Agricultural
- Water Frontage Type: Pond
- Municipality: Lake Twp
Price history
| Date | Event | Price |
|---|---|---|
| 9/3/2025 | Sold | $425,000+10.4%$180/sqft |
Source: Public Record Report a problem | ||
| 7/11/2025 | Listed for sale | $385,000-21.4%$163/sqft |
Source: Luzerne County AOR #25-3403 Report a problem | ||
| 4/16/2023 | Listing removed | -- |
Source: Luzerne County AOR #23-936 Report a problem | ||
| 3/13/2023 | Listed for sale | $490,000+105.5%$207/sqft |
Source: Luzerne County AOR #23-936 Report a problem | ||
| 8/14/2020 | Sold | $238,500-0.6%$101/sqft |
Source: Public Record Report a problem | ||
Public tax history
| Year | Property taxes | Tax assessment |
|---|---|---|
| 2023 | $4,693 +1% | $250,000 |
| 2022 | $4,646 | $250,000 |
| 2021 | $4,646 +6.1% | $250,000 |
Find assessor info on the county website
Neighborhood: 18656
Nearby schools
GreatSchools rating
- 4/10Ross El SchoolGrades: K-6Distance: 3.8 mi
- 8/10Lake-Lehman Junior-Senior High SchoolGrades: 7-12Distance: 5.2 mi
Schools provided by the listing agent
- District: Lake Lehman
Source: The MLS. This data may not be complete. We recommend contacting the local school district to confirm school assignments for this home.

Get pre-qualified for a loan
At Zillow Home Loans, we can pre-qualify you in as little as 5 minutes with no impact to your credit score.An equal housing lender. NMLS #10287.
