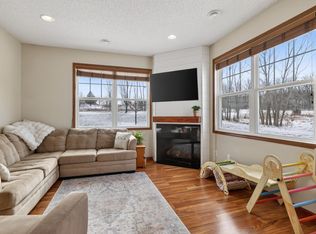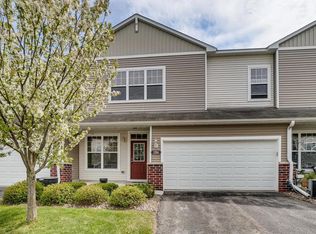Welcome home! This light and bright floorplan features two bedrooms plus a spacious loft upstairs as well as both a private owner's en suite and a second, shared full bath. The main level includes a large center kitchen island, new dishwasher, new garbage disposal, upgraded sink, convenient half bath, new flooring, new lighting package, updated electrical wiring, a gas fireplace with beautiful shiplap details, and more! Located steps from great amenities on a private, dead-end street with open green space and nature views, you will not want to miss out on this fabulous opportunity. Come take a look!
This property is off market, which means it's not currently listed for sale or rent on Zillow. This may be different from what's available on other websites or public sources.

