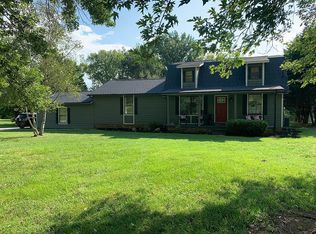Sold for $489,900
$489,900
189 Big Bend Rd, Strawberry Plains, TN 37871
3beds
1,782sqft
Single Family Residence, Residential
Built in 1995
0.7 Acres Lot
$517,500 Zestimate®
$275/sqft
$1,920 Estimated rent
Home value
$517,500
$404,000 - $668,000
$1,920/mo
Zestimate® history
Loading...
Owner options
Explore your selling options
What's special
LOOKING FOR HOLSTON RIVER FRONT WITH A DOCK! Main Level Living with a
Flat Lot and River Frontage. 3BR, 2BA, 2Car Gar on .70 acres with ease to
Knoxville, Sevier County and Cherokee Lake. Close to Schools as well. This Main Level Ranch Style home features Wood, Tile and Carpet Flooring, Formal Living Room with 12 ft ceiling, Den / Dining Room with Fireplace, Large Primary Suite and Primary Bath, Additional Bedrooms are good size with their own Bath. Custom Kitchen with Granite Countertops, Breakfast area that leads out to a Screened in Back Deck to enjoy the River and Wildlife right at your feet. Walk down to your own TVA approved Dock and have at it, whether you want to just Relax, Fish, Kayak, Canoe, Jet Ski or Jet Boat when Cherokee Dam is generating power. Seller recently Replaced Roof with a Dimensional 30 year Shingle and installed a Power Source in Garage for an EV or if you just need 220 power for those Workshop needs. Seller leaving all Major Kitchen Appliances along with Washer and Dryer. Seller has indicated that they are negotiable on some furnishings. See something you fancy? Ask about terms. Call today to see. Buyers agents welcome.
Zillow last checked: 8 hours ago
Listing updated: January 13, 2026 at 08:53pm
Listed by:
Burlin Allen 865-621-1776,
RE/MAX Between the Lakes
Bought with:
Non Member
Non Member - Sales
Source: Lakeway Area AOR,MLS#: 703949
Facts & features
Interior
Bedrooms & bathrooms
- Bedrooms: 3
- Bathrooms: 2
- Full bathrooms: 2
- Main level bathrooms: 2
- Main level bedrooms: 3
Primary bedroom
- Level: Main
- Area: 224 Square Feet
- Dimensions: 16 x 14
Bedroom 2
- Level: Main
- Area: 169 Square Feet
- Dimensions: 13 x 13
Bedroom 2
- Level: Main
- Area: 169 Square Feet
- Dimensions: 13 x 13
Primary bathroom
- Level: Main
Bathroom 1
- Level: Main
Den
- Level: Main
- Area: 210 Square Feet
- Dimensions: 15 x 14
Dining room
- Level: Main
- Area: 135 Square Feet
- Dimensions: 15 x 9
Kitchen
- Level: Main
- Area: 121 Square Feet
- Dimensions: 11 x 11
Living room
- Level: Main
- Area: 308 Square Feet
- Dimensions: 22 x 14
Utility room
- Level: Main
Heating
- Heat Pump
Cooling
- Heat Pump
Appliances
- Included: Dishwasher, Dryer, Electric Oven, Electric Range, Microwave, Range Hood, Refrigerator, Washer
- Laundry: Laundry Closet, Main Level
Features
- Built-in Features, Cathedral Ceiling(s), Ceiling Fan(s), Granite Counters, High Ceilings, High Speed Internet, Pantry, Solid Surface Counters, Storage, Walk-In Closet(s), Other
- Flooring: Carpet, Tile, Wood
- Windows: Double Pane Windows, Tilt Windows, Window Treatments
- Has basement: No
- Number of fireplaces: 1
- Fireplace features: Den, Dining Room, Wood Burning
Interior area
- Total interior livable area: 1,782 sqft
- Finished area above ground: 1,782
- Finished area below ground: 0
Property
Parking
- Total spaces: 2
- Parking features: Garage - Attached
- Attached garage spaces: 2
Features
- Levels: One
- Stories: 1
- Patio & porch: Covered, Deck, Porch, Screened
- Exterior features: Dock, Rain Gutters, Storage
- Fencing: None
- Has view: Yes
- View description: Mountain(s), River
- Has water view: Yes
- Water view: River
- Waterfront features: River Front, Waterfront
- Body of water: Holston River
Lot
- Size: 0.70 Acres
- Dimensions: 126 x 281 x 100 x 304
- Features: Back Yard, Front Yard, Level, Private, Views, Waterfront
Details
- Additional structures: Storage
- Parcel number: 049.00
Construction
Type & style
- Home type: SingleFamily
- Architectural style: Ranch
- Property subtype: Single Family Residence, Residential
Materials
- Block, Stone Veneer, Vinyl Siding
- Foundation: Block
- Roof: Asphalt,Shingle
Condition
- New construction: No
- Year built: 1995
Utilities & green energy
- Electric: 220 Volts in Laundry, Circuit Breakers
- Sewer: Septic Tank
- Water: Public
- Utilities for property: Electricity Connected, Water Connected, Fiber Internet
Community & neighborhood
Location
- Region: Strawberry Plains
Price history
| Date | Event | Price |
|---|---|---|
| 7/26/2024 | Sold | $489,900$275/sqft |
Source: | ||
| 6/9/2024 | Pending sale | $489,900$275/sqft |
Source: | ||
| 6/6/2024 | Listed for sale | $489,900+89.9%$275/sqft |
Source: | ||
| 11/14/2008 | Sold | $258,000-4.4%$145/sqft |
Source: Public Record Report a problem | ||
| 7/25/2008 | Listing removed | $269,900$151/sqft |
Source: Homes & Land #515513 Report a problem | ||
Public tax history
| Year | Property taxes | Tax assessment |
|---|---|---|
| 2025 | $1,234 +4.2% | $82,850 |
| 2024 | $1,185 -9.4% | $82,850 +45.7% |
| 2023 | $1,308 +5% | $56,875 |
Find assessor info on the county website
Neighborhood: 37871
Nearby schools
GreatSchools rating
- 6/10Rush Strong Elementary SchoolGrades: PK-8Distance: 0.5 mi
- 6/10Jefferson Co High SchoolGrades: 9-12Distance: 12.6 mi

Get pre-qualified for a loan
At Zillow Home Loans, we can pre-qualify you in as little as 5 minutes with no impact to your credit score.An equal housing lender. NMLS #10287.
