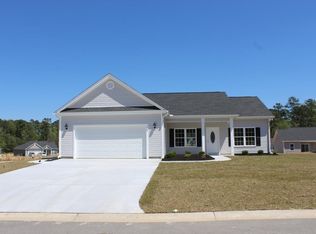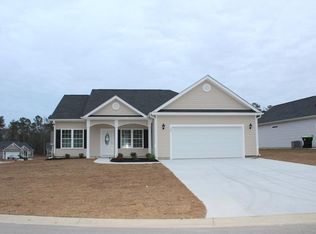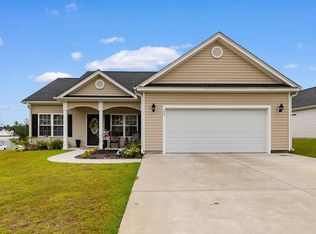Sold for $282,000 on 06/08/23
$282,000
189 Baylee Circle, Galivants Ferry, SC 29544
4beds
1,662sqft
Single Family Residence
Built in 2022
10,018.8 Square Feet Lot
$292,700 Zestimate®
$170/sqft
$2,000 Estimated rent
Home value
$292,700
$278,000 - $307,000
$2,000/mo
Zestimate® history
Loading...
Owner options
Explore your selling options
What's special
This one is IT! Pack your bags and point the moving truck to Baylee Circle to this beautiful and rare FOUR bedroom home located less than 30 miles from Myrtle Beach and in the Aynor School District. This neighborhood has no HOA and is just off of Hwy 501 yet nestled in a rural area with the closest restaurant only 1 mile away. The home was built in 2022 and has vaulted ceilings in the great room and Owner's Suite. There is a tray ceiling above dining room, white solid wood cabinets and sleek stainless appliances in the kitchen. The Owner's Suite is spacious with a large L-shaped walk in closet, double sinks in the bathroom with a large shower and linen closet. This is a split bedroom floor plan providing privacy for the Owner with the other three bedrooms on the other side of the great room. There is beautiful luxury vinyl plank flooring throughout most of the home with carpeting only in the bedrooms. There are great details such as smooth ceilings throughout the home, a utility sink in the finished garage with a service door and sidewalk that leads to the driveway. There are pull down stairs to the attic accessible from the garage also. This property is just outside of Aynor town limits and is in the Aynor school district only minutes from the grocery store, eateries and shopping and less than 30 miles to the beach! See this today!
Zillow last checked: 8 hours ago
Listing updated: June 09, 2023 at 05:09am
Listed by:
Beth And Sammie Jo Team 843-254-1533,
Core 1st Realty Group
Bought with:
Justin Seufert, 126655
Agent Group Realty
Source: CCAR,MLS#: 2300630
Facts & features
Interior
Bedrooms & bathrooms
- Bedrooms: 4
- Bathrooms: 2
- Full bathrooms: 2
Primary bedroom
- Features: Ceiling Fan(s), Linen Closet, Main Level Master, Vaulted Ceiling(s), Walk-In Closet(s)
Primary bedroom
- Dimensions: 12'2"x14'4
Bedroom 1
- Dimensions: 12'6"x10'6"
Bedroom 2
- Dimensions: 12'6"x10'6"
Bedroom 3
- Dimensions: 12'6"x10'6"
Primary bathroom
- Features: Dual Sinks, Separate Shower
Dining room
- Features: Tray Ceiling(s), Separate/Formal Dining Room
Dining room
- Dimensions: 10'4"x10'8
Family room
- Features: Ceiling Fan(s), Vaulted Ceiling(s)
Great room
- Dimensions: 14'8"x18'
Kitchen
- Features: Breakfast Bar, Breakfast Area, Stainless Steel Appliances
Kitchen
- Dimensions: 13'4"x9'6"
Other
- Features: Bedroom on Main Level, Entrance Foyer
Heating
- Central, Electric
Cooling
- Central Air
Appliances
- Included: Dishwasher, Disposal, Microwave, Range, Refrigerator
- Laundry: Washer Hookup
Features
- Attic, Pull Down Attic Stairs, Permanent Attic Stairs, Split Bedrooms, Breakfast Bar, Bedroom on Main Level, Breakfast Area, Entrance Foyer, Stainless Steel Appliances
- Flooring: Carpet, Luxury Vinyl, Luxury VinylPlank
- Doors: Insulated Doors
- Attic: Pull Down Stairs,Permanent Stairs
Interior area
- Total structure area: 2,352
- Total interior livable area: 1,662 sqft
Property
Parking
- Total spaces: 4
- Parking features: Attached, Garage, Two Car Garage, Garage Door Opener
- Attached garage spaces: 2
Features
- Levels: One
- Stories: 1
- Patio & porch: Rear Porch, Front Porch, Patio, Porch, Screened
- Exterior features: Sprinkler/Irrigation, Porch, Patio
Lot
- Size: 10,018 sqft
- Dimensions: 80 x 123 x 80 x 128
- Features: Outside City Limits, Rectangular, Rectangular Lot
Details
- Additional parcels included: ,
- Parcel number: 20207010040
- Lease amount: $0
- Zoning: SF-10
- Special conditions: None
Construction
Type & style
- Home type: SingleFamily
- Architectural style: Traditional
- Property subtype: Single Family Residence
Materials
- Vinyl Siding
- Foundation: Slab
Condition
- Resale
- Year built: 2022
Details
- Builder model: Creekside
Utilities & green energy
- Water: Public
- Utilities for property: Cable Available, Electricity Available, Sewer Available, Underground Utilities, Water Available
Green energy
- Energy efficient items: Doors, Windows
Community & neighborhood
Security
- Security features: Smoke Detector(s)
Community
- Community features: Golf Carts OK, Long Term Rental Allowed
Location
- Region: Galivants Ferry
- Subdivision: Baylee Estates
HOA & financial
HOA
- Has HOA: Yes
- HOA fee: $25 monthly
- Amenities included: Owner Allowed Golf Cart, Owner Allowed Motorcycle, Pet Restrictions
- Services included: Association Management, Common Areas, Legal/Accounting
Other
Other facts
- Listing terms: Cash,Conventional,FHA,VA Loan
Price history
| Date | Event | Price |
|---|---|---|
| 6/8/2023 | Sold | $282,000-1%$170/sqft |
Source: | ||
| 5/23/2023 | Contingent | $284,900$171/sqft |
Source: | ||
| 4/28/2023 | Pending sale | $284,900$171/sqft |
Source: | ||
| 4/17/2023 | Price change | $284,900-1.7%$171/sqft |
Source: | ||
| 2/19/2023 | Price change | $289,900-0.9%$174/sqft |
Source: | ||
Public tax history
Tax history is unavailable.
Neighborhood: 29544
Nearby schools
GreatSchools rating
- 9/10Aynor Elementary SchoolGrades: PK-5Distance: 2.9 mi
- 5/10Aynor Middle SchoolGrades: 6-8Distance: 1.8 mi
- 8/10Aynor High SchoolGrades: 9-12Distance: 2.7 mi
Schools provided by the listing agent
- Elementary: Aynor Elementary School
- Middle: Aynor Middle School
- High: Aynor High School
Source: CCAR. This data may not be complete. We recommend contacting the local school district to confirm school assignments for this home.

Get pre-qualified for a loan
At Zillow Home Loans, we can pre-qualify you in as little as 5 minutes with no impact to your credit score.An equal housing lender. NMLS #10287.
Sell for more on Zillow
Get a free Zillow Showcase℠ listing and you could sell for .
$292,700
2% more+ $5,854
With Zillow Showcase(estimated)
$298,554


