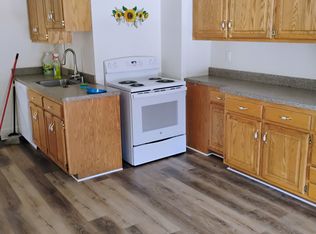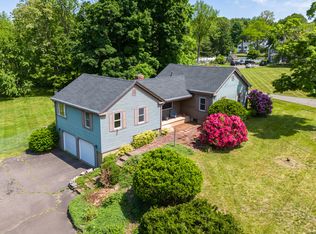Sold for $575,000
$575,000
189 Battle Street, Somers, CT 06071
4beds
2,600sqft
Single Family Residence
Built in 2006
1.07 Acres Lot
$630,000 Zestimate®
$221/sqft
$3,514 Estimated rent
Home value
$630,000
$580,000 - $687,000
$3,514/mo
Zestimate® history
Loading...
Owner options
Explore your selling options
What's special
Beautifully maintained 4 bedroom, 2.5 bath Colonial situated on a flat, open, and landscaped 1.07 acre lot. Ready to move into and offers eat-in kitchen w/granite countertops and SS appliances, sliders to pavered patio, open floor plan to bright and spacious family room including wood burning fireplace, and dining room with HW floors. Private first floor office with glass door. Second floor offers new HW floors in hallway and 3 of the bedrooms. Primary suite with walk-in closet and private full bath, 3 additional bedrooms and second floor laundry room. Full bath with tub/shower and linen closet. Lower level is partially finished with hw style laminate floors for a wonderful game room including wet bar. Additional features include storage shed and fire pit in yard, oversized 2 car garage to 2 brand new openers, pull down attic, central vac, dedicated generator hookup for portable generator, new hot water tank, 200 amp service. Peaceful town yet convenient location.
Zillow last checked: 8 hours ago
Listing updated: February 03, 2025 at 07:21am
Listed by:
Christine Garstka 413-636-3050,
Executive Real Estate Inc. 413-596-2212
Bought with:
Jennifer Roller, RES.0793461
Berkshire Hathaway NE Prop.
Source: Smart MLS,MLS#: 24063044
Facts & features
Interior
Bedrooms & bathrooms
- Bedrooms: 4
- Bathrooms: 3
- Full bathrooms: 2
- 1/2 bathrooms: 1
Primary bedroom
- Features: Full Bath, Walk-In Closet(s), Hardwood Floor
- Level: Upper
- Area: 234 Square Feet
- Dimensions: 13 x 18
Bedroom
- Features: Hardwood Floor
- Level: Upper
- Area: 160 Square Feet
- Dimensions: 10 x 16
Bedroom
- Features: Hardwood Floor
- Level: Upper
- Area: 144 Square Feet
- Dimensions: 12 x 12
Bedroom
- Features: Ceiling Fan(s)
- Level: Upper
- Area: 336 Square Feet
- Dimensions: 16 x 21
Dining room
- Features: Hardwood Floor
- Level: Main
- Area: 144 Square Feet
- Dimensions: 12 x 12
Family room
- Features: Fireplace
- Level: Main
- Area: 204 Square Feet
- Dimensions: 12 x 17
Kitchen
- Features: Breakfast Bar, Granite Counters, Dining Area, Pantry, Sliders, Tile Floor
- Level: Main
- Area: 231 Square Feet
- Dimensions: 11 x 21
Office
- Features: French Doors, Hardwood Floor
- Level: Main
- Area: 156 Square Feet
- Dimensions: 12 x 13
Rec play room
- Features: Wet Bar, Laminate Floor
- Level: Lower
Heating
- Baseboard, Hot Water, Oil
Cooling
- Central Air
Appliances
- Included: Oven/Range, Microwave, Refrigerator, Dishwasher, Wine Cooler, Water Heater
- Laundry: Upper Level
Features
- Central Vacuum, Open Floorplan
- Windows: Thermopane Windows
- Basement: Full,Partially Finished,Liveable Space,Concrete
- Attic: Pull Down Stairs
- Number of fireplaces: 1
Interior area
- Total structure area: 2,600
- Total interior livable area: 2,600 sqft
- Finished area above ground: 2,200
- Finished area below ground: 400
Property
Parking
- Total spaces: 6
- Parking features: Attached, Paved, Off Street, Driveway, Garage Door Opener, Private
- Attached garage spaces: 2
- Has uncovered spaces: Yes
Features
- Patio & porch: Patio
- Exterior features: Rain Gutters
Lot
- Size: 1.07 Acres
- Features: Level, Landscaped
Details
- Additional structures: Shed(s)
- Parcel number: 2505849
- Zoning: A-1
- Other equipment: Generator
Construction
Type & style
- Home type: SingleFamily
- Architectural style: Colonial
- Property subtype: Single Family Residence
Materials
- Vinyl Siding
- Foundation: Concrete Perimeter
- Roof: Asphalt
Condition
- New construction: No
- Year built: 2006
Utilities & green energy
- Sewer: Septic Tank
- Water: Well
- Utilities for property: Cable Available
Green energy
- Energy efficient items: Insulation, Thermostat, Windows
Community & neighborhood
Location
- Region: Somers
Price history
| Date | Event | Price |
|---|---|---|
| 1/23/2025 | Sold | $575,000+6.5%$221/sqft |
Source: | ||
| 12/10/2024 | Pending sale | $539,900$208/sqft |
Source: | ||
| 12/5/2024 | Listed for sale | $539,900+42.1%$208/sqft |
Source: | ||
| 4/19/2018 | Sold | $380,000+9.8%$146/sqft |
Source: | ||
| 6/30/2011 | Sold | $346,000-6.5%$133/sqft |
Source: Public Record Report a problem | ||
Public tax history
| Year | Property taxes | Tax assessment |
|---|---|---|
| 2025 | $7,305 +4.3% | $241,800 |
| 2024 | $7,003 +2.3% | $241,800 |
| 2023 | $6,845 +2.7% | $241,800 |
Find assessor info on the county website
Neighborhood: Central Somers
Nearby schools
GreatSchools rating
- 5/10Somers Elementary SchoolGrades: PK-5Distance: 2 mi
- 6/10Mabelle B. Avery Middle SchoolGrades: 6-8Distance: 1.8 mi
- 5/10Somers High SchoolGrades: 9-12Distance: 1.8 mi
Get pre-qualified for a loan
At Zillow Home Loans, we can pre-qualify you in as little as 5 minutes with no impact to your credit score.An equal housing lender. NMLS #10287.
Sell for more on Zillow
Get a Zillow Showcase℠ listing at no additional cost and you could sell for .
$630,000
2% more+$12,600
With Zillow Showcase(estimated)$642,600

