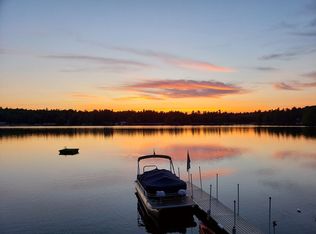SUMMER IS COMING! Here is where you'll want to be! Very gently used TRUE LOG HOME RIGHT ON THE WATER! Pristine 118-acre Winnekeag Lake. Fish (trout-stocked!), boat (no hp restriction!), water-ski ,ice-skate, swim... RELAXATION! Quality built with lake view at the forefront! Soaring cathedral ceiling, massive windows allow lake views from almost everywhere! Main level houses the living room, two bedrooms and full bath. Upper level has charming sitting area just outside the french door to master bedroom. Master bath, of course! Lower level is home to the kitchen with maple cabinets, granite countertops, black stainless appliances and sweet breakfast bar! Also in the lower level a half bath and laundry. Lower level slider to patio and the LAKE! Boat dock waiting for you, Skipper! Buderus boiler, fha & radiant heat and CENTRAL A/C!
This property is off market, which means it's not currently listed for sale or rent on Zillow. This may be different from what's available on other websites or public sources.
