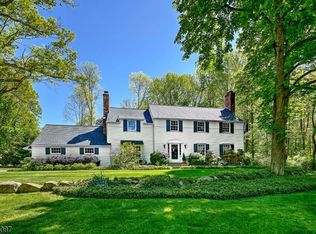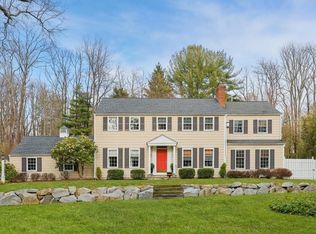Enjoy the convenience of living near town and schools in this understated center hall Colonial. A broad front lawn and mature trees frame this classic home, which sits back from the road on over one level acre. Outdoor activities are at your doorstep in the private backyard which is easily accessed through sliding doors from the family room or the spacious eat-in kitchen. Hardwood floors flow throughout this comfortably designed home, lending itself to both formal and casual entertaining. A gracious center hall connects the dining and living rooms, each opening to the kitchen and family room. Quartz counters in the updated and expanded kitchen provide plenty of meal preparation space and an adjoining breakfast room area overlooks the expansive backyard. Gather together in front of the wood-burning fireplace in colder months, located in the adjacent family room. The second level offers three well-proportioned bedrooms and a master bedroom with separate closet spaces and en suite bath/dressing area. Become part of this vibrant community which provides Midtown Direct train service to New York City, highly-rated schools, convenient shopping and many local eateries.
This property is off market, which means it's not currently listed for sale or rent on Zillow. This may be different from what's available on other websites or public sources.

