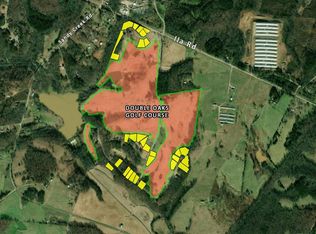Here it is! This one has it ALL! Not only is 189 Adams Drive in Commerce the perfect size, at 4BR, 3.5 BA, but the GOLF COURSE views absolutely cannot be beaten. Watch sunrises over the picturesque course from any room along the back of the residence. In the summer, lounge in your amazing outdoor spaces or SALTWATER POOL and watch the course activity. Your outdoor fireplace will make entertainment easy on your spacious covered porch. Inside, you'll enjoy the views from a generously sized kitchen, complete with gorgeous granite counters and custom cabinetry. A double row of windows in your great room let in abundant natural light that highlights your feature wall and stone fireplace. You also have deck access and great views from your master suite. You'll enjoy the spacious master bath and adjoining walk-in closet .A lovely office space on the main level includes built-in shelving and coffered ceiling Upstairs, two ample guest rooms share a full bath, while your downstairs terrace level includes yet another bedroom with full bath and media/living room. Outdoor access as well as 2nd garage with overhead door makes a perfect opportunity to use the basement as an apartment or inlaw suite. Just moments from Commerce and outlet shopping as well as close proximity to Athens makes this location irresistible.
This property is off market, which means it's not currently listed for sale or rent on Zillow. This may be different from what's available on other websites or public sources.

