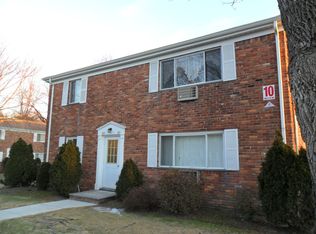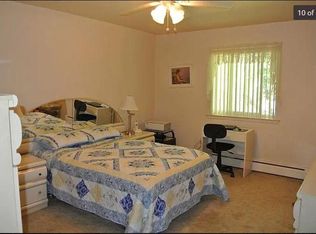
Closed
$275,000
189-45 Littleton Rd #45, Parsippany-Troy Hills Twp., NJ 07054
1beds
1baths
--sqft
Single Family Residence
Built in 1960
871.2 Square Feet Lot
$279,100 Zestimate®
$--/sqft
$2,022 Estimated rent
Home value
$279,100
$260,000 - $299,000
$2,022/mo
Zestimate® history
Loading...
Owner options
Explore your selling options
What's special
Zillow last checked: January 01, 2026 at 11:15pm
Listing updated: October 16, 2025 at 07:26am
Listed by:
Vivek Malhotra 973-267-8990,
Coldwell Banker Realty
Bought with:
Sonia Khanna
Weichert Realtors Corp Hq
Source: GSMLS,MLS#: 3966490
Facts & features
Price history
| Date | Event | Price |
|---|---|---|
| 10/16/2025 | Sold | $275,000-3.5% |
Source: | ||
| 9/30/2025 | Pending sale | $285,000 |
Source: | ||
| 6/1/2025 | Listed for sale | $285,000+133.6% |
Source: | ||
| 8/13/2003 | Sold | $122,000+48.8% |
Source: Public Record | ||
| 10/6/2000 | Sold | $82,000+9.3% |
Source: Public Record | ||
Public tax history
| Year | Property taxes | Tax assessment |
|---|---|---|
| 2025 | $3,988 | $114,800 |
| 2024 | $3,988 +3.8% | $114,800 |
| 2023 | $3,842 +2.6% | $114,800 |
Find assessor info on the county website
Neighborhood: 07054
Nearby schools
GreatSchools rating
- 7/10Intervale Elementary SchoolGrades: K-5Distance: 1.1 mi
- 6/10Brooklawn Middle SchoolGrades: 6-8Distance: 1.6 mi
- 8/10Parsippany Hills High SchoolGrades: 9-12Distance: 1.9 mi
Get a cash offer in 3 minutes
Find out how much your home could sell for in as little as 3 minutes with a no-obligation cash offer.
Estimated market value
$279,100
Get a cash offer in 3 minutes
Find out how much your home could sell for in as little as 3 minutes with a no-obligation cash offer.
Estimated market value
$279,100
