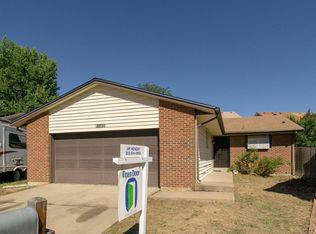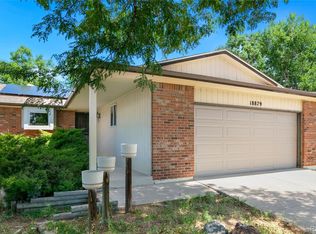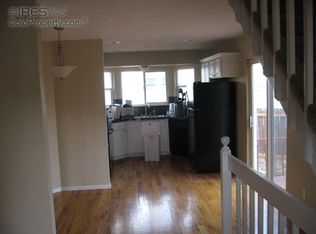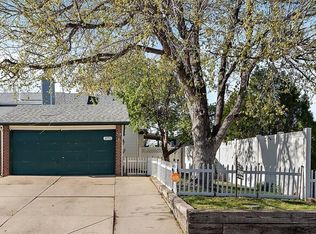Sold for $424,900 on 07/30/24
$424,900
18899 E 16th Place, Aurora, CO 80011
2beds
1,262sqft
Single Family Residence
Built in 1980
5,551 Square Feet Lot
$409,600 Zestimate®
$337/sqft
$1,924 Estimated rent
Home value
$409,600
$381,000 - $442,000
$1,924/mo
Zestimate® history
Loading...
Owner options
Explore your selling options
What's special
This home qualifies for Zero Money down Conventional Loan with waived mortgage insurance, no Funding! Check out this remodeled 2 bed, 2 bath tri-level in Haven Acres with over 1260+ sq. ft. for you to enjoy. Open living room has space to relax at the end of a long day while the natural wood floors are easy to maintain. Great dining area with tile floors, plenty of natural light, and access to patio. Spacious kitchen offers updated Hickory cabinets, S/S appliances, tile floors and more! Primary bedroom features new carpet/paint, walk-in closet, and private bath. Secondary bedroom is oversized with new carpet/paint, walk-in closet, vinyl double pane windows, and six panel doors. Hall bath highlights are tile floors and surround, updated vanity, and plenty of storage. Patio for spending time outdoors! Partially fenced while the yard is ready for your personal touch. Attached 2 car garage! Solar panels provide energy savings in this all-electric home! Solar panels will be paid off at closing on Buyer's behalf and Seller currently receives a credit each month from the electric provider. Close to Aurora soccer complex, hospitals, shopping, and more!
Zillow last checked: 8 hours ago
Listing updated: October 01, 2024 at 10:58am
Listed by:
David De Elena 303-409-1300 david.deelena@cbrealty.com,
Coldwell Banker Realty 24
Bought with:
Calla Walker, 100086163
Compass - Denver
Source: REcolorado,MLS#: 4503077
Facts & features
Interior
Bedrooms & bathrooms
- Bedrooms: 2
- Bathrooms: 2
- Full bathrooms: 1
- 3/4 bathrooms: 1
Primary bedroom
- Description: New Carpet/Paint, Walk-In Closet, Private Bath, Vinyl Double Pane Windows,6 Panel Doors
- Level: Upper
- Area: 182 Square Feet
- Dimensions: 14 x 13
Bedroom
- Description: New Carpet/Paint, Walk-In Closet, Window Coverings, 6 Panel Doors
- Level: Lower
- Area: 168 Square Feet
- Dimensions: 14 x 12
Primary bathroom
- Description: Tile Floors And Surround, Updated Fixtures- Lights, Vanity, Plumbing
- Level: Upper
- Area: 40 Square Feet
- Dimensions: 8 x 5
Bathroom
- Description: 3/4 Bath With Tile Floors, Walk-In Shower, Updated Hickory Vaniity And Storage Cabinets
- Level: Lower
- Area: 30 Square Feet
- Dimensions: 5 x 6
Dining room
- Description: Tile Floors, Ceiling Light, Access To Patio/Backyard, Vinyl Double Pane Window
- Level: Main
- Area: 72 Square Feet
- Dimensions: 8 x 9
Kitchen
- Description: Remodeled With Hickory Cabinets, S/S Appliances, Tile Floors, Formica Countertops
- Level: Main
- Area: 49 Square Feet
- Dimensions: 7 x 7
Living room
- Description: Wood Floors, Vaulted Ceiling, Fan, New Paint, Vinyl Double Pane Windows, Window Coverings
- Level: Main
- Area: 208 Square Feet
- Dimensions: 16 x 13
Heating
- Baseboard, Electric
Cooling
- None
Appliances
- Included: Dishwasher, Disposal, Electric Water Heater, Microwave, Refrigerator, Self Cleaning Oven
- Laundry: In Unit
Features
- Ceiling Fan(s), Entrance Foyer, Laminate Counters, Open Floorplan, Primary Suite, Smoke Free, Vaulted Ceiling(s), Walk-In Closet(s)
- Flooring: Carpet, Tile, Wood
- Windows: Double Pane Windows, Window Coverings
- Basement: Crawl Space,Partial
- Common walls with other units/homes: No Common Walls
Interior area
- Total structure area: 1,262
- Total interior livable area: 1,262 sqft
- Finished area above ground: 1,262
Property
Parking
- Total spaces: 2
- Parking features: Concrete, Storage
- Attached garage spaces: 2
Features
- Levels: Tri-Level
- Patio & porch: Front Porch, Patio
- Exterior features: Private Yard, Rain Gutters
- Fencing: Full
Lot
- Size: 5,551 sqft
- Features: Cul-De-Sac, Near Public Transit
Details
- Parcel number: R0086953
- Special conditions: Standard
Construction
Type & style
- Home type: SingleFamily
- Architectural style: Traditional
- Property subtype: Single Family Residence
Materials
- Brick, Frame, Metal Siding
- Foundation: Slab
- Roof: Composition
Condition
- Updated/Remodeled
- Year built: 1980
Utilities & green energy
- Electric: 110V, 220 Volts
- Sewer: Public Sewer
- Water: Public
- Utilities for property: Cable Available, Electricity Connected
Green energy
- Energy efficient items: Water Heater
Community & neighborhood
Security
- Security features: Carbon Monoxide Detector(s), Smoke Detector(s)
Location
- Region: Aurora
- Subdivision: The Vineyard
Other
Other facts
- Listing terms: Cash,Conventional,FHA,VA Loan
- Ownership: Individual
- Road surface type: Paved
Price history
| Date | Event | Price |
|---|---|---|
| 7/30/2024 | Sold | $424,900$337/sqft |
Source: | ||
| 7/3/2024 | Pending sale | $424,900$337/sqft |
Source: | ||
| 3/27/2024 | Price change | $424,900-2.3%$337/sqft |
Source: | ||
| 3/4/2024 | Listed for sale | $434,900+630.9%$345/sqft |
Source: | ||
| 4/6/1994 | Sold | $59,500-18.4%$47/sqft |
Source: Public Record | ||
Public tax history
| Year | Property taxes | Tax assessment |
|---|---|---|
| 2025 | $2,412 -1.6% | $23,130 -13.5% |
| 2024 | $2,451 +12.5% | $26,730 |
| 2023 | $2,178 -4% | $26,730 +39.4% |
Find assessor info on the county website
Neighborhood: Tower Triangle
Nearby schools
GreatSchools rating
- 5/10Clyde Miller K-8Grades: PK-8Distance: 0.6 mi
- 5/10Vista Peak 9-12 PreparatoryGrades: 9-12Distance: 3.8 mi
Schools provided by the listing agent
- Elementary: Clyde Miller
- Middle: Clyde Miller
- High: Vista Peak
- District: Adams-Arapahoe 28J
Source: REcolorado. This data may not be complete. We recommend contacting the local school district to confirm school assignments for this home.
Get a cash offer in 3 minutes
Find out how much your home could sell for in as little as 3 minutes with a no-obligation cash offer.
Estimated market value
$409,600
Get a cash offer in 3 minutes
Find out how much your home could sell for in as little as 3 minutes with a no-obligation cash offer.
Estimated market value
$409,600



