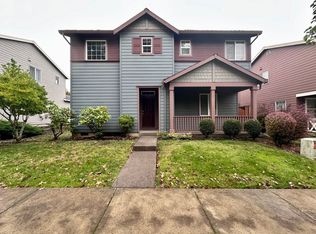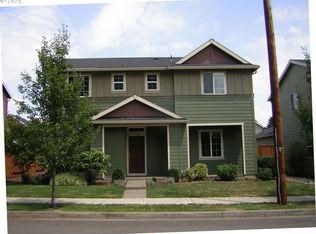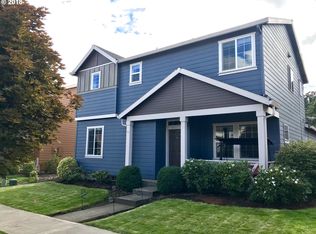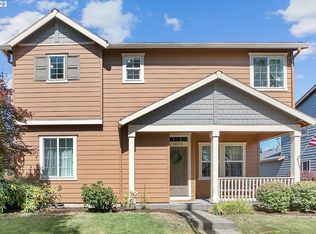Open and airy floor plan, Gourmet kitchen w/island, granite counters, pantry and stainless steel appliances. Slider off kitchen leads to fully fenced yard. Bedroom and full bath on main. Large master with full bath, double sinks and walk in closet. Upstairs laundry as well as 2 additional bedrooms and 1 bath. Walk to neighborhood park and John Mclaughlin elementary.
This property is off market, which means it's not currently listed for sale or rent on Zillow. This may be different from what's available on other websites or public sources.



