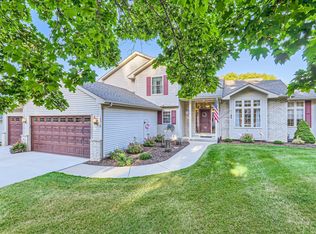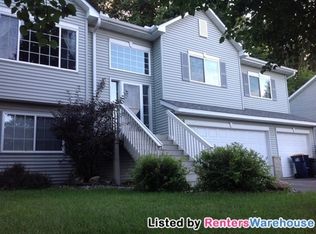Closed
$475,000
18894 Embry Ave, Farmington, MN 55024
3beds
2,749sqft
Single Family Residence
Built in 1996
0.35 Acres Lot
$464,600 Zestimate®
$173/sqft
$2,897 Estimated rent
Home value
$464,600
$432,000 - $502,000
$2,897/mo
Zestimate® history
Loading...
Owner options
Explore your selling options
What's special
Welcome to this beautifully maintained three bedroom, three bathroom home located in a desirable neighborhood just minutes from the scenic Lake Julia and Prairieview Ponds. From the moment you step inside, you'll appreciate the warm, timeless feel created by the gleaming hardwood floors and the stylishly updated kitchen featuring quartz countertops. The home offers a spacious and functional layout with three well-appointed bathrooms and inviting living spaces throughout the home perfect for both relaxing and entertaining. The fully finished walk-out basement adds even more flexibility—ideal for a rec room, home office, or guest space. Step outside to a generous, fully fenced backyard—perfect for pets, play, or weekend gatherings. Sports enthusiasts will love the private basketball court, ready for games and practice.
Whether you're enjoying a peaceful walk by the lake or hosting a summer BBQ in the yard, this home delivers the perfect blend of comfort, space, and location. Don’t miss the opportunity to make it yours!
Zillow last checked: 8 hours ago
Listing updated: May 21, 2025 at 08:31am
Listed by:
Heidi Hartzell 651-380-9380,
Lakes Sotheby's International Realty,
Jodi Gillard 507-491-3288
Bought with:
Richard J. Scherek
Edina Realty, Inc.
Source: NorthstarMLS as distributed by MLS GRID,MLS#: 6701056
Facts & features
Interior
Bedrooms & bathrooms
- Bedrooms: 3
- Bathrooms: 4
- Full bathrooms: 2
- 3/4 bathrooms: 1
- 1/2 bathrooms: 1
Bedroom 1
- Level: Upper
- Area: 208 Square Feet
- Dimensions: 16x13
Bedroom 2
- Level: Upper
- Area: 120 Square Feet
- Dimensions: 12x10
Bedroom 3
- Level: Upper
- Area: 120 Square Feet
- Dimensions: 12x10
Primary bathroom
- Level: Upper
- Area: 77 Square Feet
- Dimensions: 11x07
Bathroom
- Level: Main
- Area: 45 Square Feet
- Dimensions: 09x05
Bathroom
- Level: Lower
- Area: 45 Square Feet
- Dimensions: 09x05
Other
- Level: Lower
- Area: 180 Square Feet
- Dimensions: 15x12
Dining room
- Level: Main
- Area: 110 Square Feet
- Dimensions: 11x10
Family room
- Level: Main
- Area: 208 Square Feet
- Dimensions: 16x13
Kitchen
- Level: Main
- Area: 220 Square Feet
- Dimensions: 20x11
Living room
- Level: Main
- Area: 154 Square Feet
- Dimensions: 14x11
Mud room
- Level: Main
- Area: 88 Square Feet
- Dimensions: 11x08
Recreation room
- Level: Lower
- Area: 330 Square Feet
- Dimensions: 30x11
Heating
- Forced Air
Cooling
- Central Air
Appliances
- Included: Air-To-Air Exchanger, Dishwasher, Dryer, Exhaust Fan, Gas Water Heater, Microwave, Range, Refrigerator, Stainless Steel Appliance(s), Washer, Water Softener Owned
Features
- Central Vacuum
- Basement: Block,Finished,Walk-Out Access
- Number of fireplaces: 1
- Fireplace features: Family Room, Gas
Interior area
- Total structure area: 2,749
- Total interior livable area: 2,749 sqft
- Finished area above ground: 1,903
- Finished area below ground: 639
Property
Parking
- Total spaces: 3
- Parking features: Attached, Concrete, Garage, Garage Door Opener, Heated Garage
- Attached garage spaces: 3
- Has uncovered spaces: Yes
Accessibility
- Accessibility features: None
Features
- Levels: Two
- Stories: 2
- Patio & porch: Deck, Patio
- Pool features: None
- Fencing: Chain Link,Full
Lot
- Size: 0.35 Acres
- Dimensions: 179 x 83 x 201 x 80
- Features: Many Trees
Details
- Additional structures: Storage Shed
- Foundation area: 1057
- Parcel number: 145865202090
- Zoning description: Residential-Single Family
Construction
Type & style
- Home type: SingleFamily
- Property subtype: Single Family Residence
Materials
- Cedar, Steel Siding, Block
- Roof: Age Over 8 Years
Condition
- Age of Property: 29
- New construction: No
- Year built: 1996
Utilities & green energy
- Electric: Circuit Breakers, Power Company: Dakota Electric Association
- Gas: Natural Gas
- Sewer: City Sewer/Connected
- Water: City Water/Connected
Community & neighborhood
Location
- Region: Farmington
- Subdivision: Prairie Creek 3rd Add
HOA & financial
HOA
- Has HOA: No
Price history
| Date | Event | Price |
|---|---|---|
| 5/19/2025 | Sold | $475,000-1%$173/sqft |
Source: | ||
| 4/25/2025 | Pending sale | $479,900$175/sqft |
Source: | ||
| 4/11/2025 | Listed for sale | $479,900+1275.1%$175/sqft |
Source: | ||
| 4/11/1996 | Sold | $34,900$13/sqft |
Source: Public Record | ||
Public tax history
| Year | Property taxes | Tax assessment |
|---|---|---|
| 2023 | $5,242 +2.7% | $430,400 +2.3% |
| 2022 | $5,104 +3.1% | $420,800 +19.6% |
| 2021 | $4,952 +5.3% | $351,900 +8% |
Find assessor info on the county website
Neighborhood: 55024
Nearby schools
GreatSchools rating
- 6/10Akin Road Elementary SchoolGrades: PK-5Distance: 0.6 mi
- 5/10Levi P. Dodge Middle SchoolGrades: 6-8Distance: 2.4 mi
- 5/10Farmington High SchoolGrades: 9-12Distance: 2.4 mi
Get a cash offer in 3 minutes
Find out how much your home could sell for in as little as 3 minutes with a no-obligation cash offer.
Estimated market value
$464,600
Get a cash offer in 3 minutes
Find out how much your home could sell for in as little as 3 minutes with a no-obligation cash offer.
Estimated market value
$464,600

