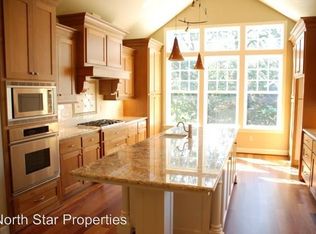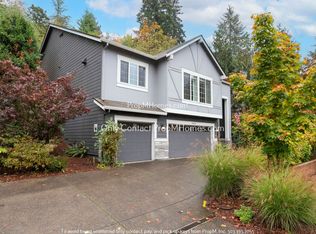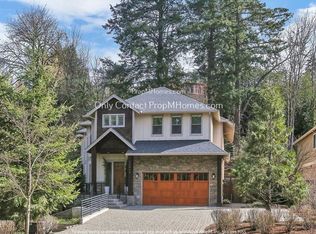Imagine a luxurious, tranquil three-story house designed for ultimate comfort and convenience. The exterior exudes elegance. Inside, the main living areas on the first floor are adorned with rich hardwood floors, creating a warm and inviting atmosphere. The open-concept layout allows for seamless flow between the living room, dining area, and a gourmet kitchen equipped with high-end appliances and custom cabinetry. An ELEVATOR provides easy access to all levels, ensuring convenience and accessibility for everyone. The second floor houses the bedrooms, each carpeted with plush materials that enhance the cozy, restful environment. The laundry room is thoughtfully located on the same floor as most bedrooms, offering the ultimate convenience. The primary suite is particularly impressive, featuring large windows that let in ample natural light, a walk-in closet, and a spa-like ensuite bathroom with marble finishes and a soaking tub. The lower floor offers all of the extra room that you would need including a media room, an additional guest quarter/office space and full bath. The backyard is designed to be both low-maintenance and private, perfect for those who want a serene outdoor space without the hassle of constant upkeep. The large patio, which forms the heart of the backyard, is beautifully paved with exposed aggregate, providing a sleek and modern look. This expansive patio area is ideal for outdoor entertaining, with plenty of space for lounging or al fresco dining. To enhance privacy, the patio is surrounded by tall, lush hedges and mature trees that create a secluded oasis, shielding the space from neighboring views. Every detail in this home is designed to provide a serene and luxurious living experience. Excellent location with outstanding schools and easy commute access. Elementary-Westridge, Middle-Waluga, High- Lakeridge. Parking: 3+ Dedicated Pet Policy: No Pets Sometimes Zillow populates amenities incorrectly. North Star requires proof of insurance of $1M (one million dollars) before move in. An approved application does not constitute a contract or lease agreement with the management company or homeowner. An approved application does not constitute a contract or lease agreement with the management company or homeowner.
This property is off market, which means it's not currently listed for sale or rent on Zillow. This may be different from what's available on other websites or public sources.


