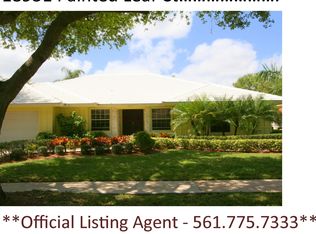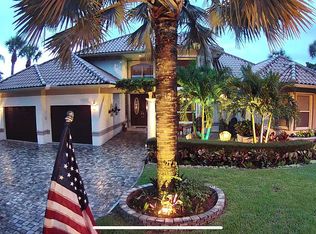Sold for $870,000 on 05/01/23
$870,000
18891 Painted Leaf Court, Jupiter, FL 33458
3beds
2,018sqft
Single Family Residence
Built in 1993
9,111 Square Feet Lot
$928,300 Zestimate®
$431/sqft
$6,157 Estimated rent
Home value
$928,300
$863,000 - $993,000
$6,157/mo
Zestimate® history
Loading...
Owner options
Explore your selling options
What's special
Wait no longer for this is the house of your dreams! Pride of ownership shows from the moment you arrive. Lush landscaping inclusive of garden area with birdbath creates an inviting setting Situated on a cul de sac, this CBS 3/2/2 home features the highly desirable split floor plan. Updated island kitchen with quartz counters, stainless appliances & white cabinetry, snack bar & breakfast area, overlooking the pool, patio & family room, delivering an open concept for entertaining. Formal DR & LR where you can overlook the patio and take in the long lake views. Large master bedroom & bath with walk in closet, linen closet and wonderful views. But the most breathtaking feature to this home is its covered patio & heated screened pool all overlooking the unobstructed long lake views to relax, entertain & enjoy the gorgeous evening sunsets. Patio features a hot tub with cover & pulldown shades. Partial impact windows, accordion shutters, and even electric fence complete this picture. Your clients will not be disappointed.
Zillow last checked: 8 hours ago
Listing updated: August 12, 2025 at 02:20am
Listed by:
Jacqueline Barber CorporateOffice@DonohueRealEstate.com,
Donohue Real Estate, LLC
Bought with:
Laurie Hodges
KW Reserve
Source: BeachesMLS,MLS#: RX-10869891 Originating MLS: Beaches MLS
Originating MLS: Beaches MLS
Facts & features
Interior
Bedrooms & bathrooms
- Bedrooms: 3
- Bathrooms: 2
- Full bathrooms: 2
Primary bedroom
- Level: M
- Area: 210.8 Square Feet
- Dimensions: 17 x 12.4
Bedroom 2
- Level: M
- Area: 132 Square Feet
- Dimensions: 12 x 11
Bedroom 3
- Level: M
- Area: 121 Square Feet
- Dimensions: 11 x 11
Dining room
- Level: M
- Area: 178.08 Square Feet
- Dimensions: 11.2 x 15.9
Kitchen
- Level: M
- Area: 213.12 Square Feet
- Dimensions: 14.8 x 14.4
Kitchen
- Level: M
- Area: 213.12 Square Feet
- Dimensions: 14.8 x 14.4
Living room
- Level: M
- Area: 207.35 Square Feet
- Dimensions: 14.5 x 14.3
Other
- Level: M
- Area: 207.36 Square Feet
- Dimensions: 14.4 x 14.4
Heating
- Central, Electric
Cooling
- Central Air, Electric, Paddle Fans
Appliances
- Included: Dishwasher, Disposal, Dryer, Ice Maker, Microwave, Electric Range, Refrigerator, Washer, Electric Water Heater
- Laundry: Sink, Inside
Features
- Closet Cabinets, Entry Lvl Lvng Area, Entrance Foyer, Kitchen Island, Pantry, Roman Tub, Split Bedroom, Walk-In Closet(s)
- Flooring: Carpet, Tile
- Windows: Blinds, Impact Glass, Plantation Shutters, Single Hung Metal, Sliding, Verticals, Shutters, Accordion Shutters (Partial), Storm Shutters, Impact Glass (Partial)
- Attic: Pull Down Stairs
Interior area
- Total structure area: 2,698
- Total interior livable area: 2,018 sqft
Property
Parking
- Total spaces: 2
- Parking features: 2+ Spaces, Driveway, Garage - Attached, Vehicle Restrictions, Auto Garage Open
- Attached garage spaces: 2
- Has uncovered spaces: Yes
Features
- Levels: < 4 Floors
- Stories: 1
- Patio & porch: Covered Patio, Screened Patio
- Exterior features: Auto Sprinkler, Lake/Canal Sprinkler, Zoned Sprinkler
- Has private pool: Yes
- Pool features: Concrete, Equipment Included, Gunite, Heated, In Ground, Screen Enclosure
- Has view: Yes
- View description: Lake, Pool
- Has water view: Yes
- Water view: Lake
- Waterfront features: Lake Front
Lot
- Size: 9,111 sqft
- Features: < 1/4 Acre, Cul-De-Sac, Sidewalks, Wooded
Details
- Parcel number: 30424027100005030
- Zoning: R1-A(c
Construction
Type & style
- Home type: SingleFamily
- Architectural style: Traditional
- Property subtype: Single Family Residence
Materials
- CBS
- Roof: S-Tile
Condition
- Resale
- New construction: No
- Year built: 1993
Utilities & green energy
- Sewer: Public Sewer
- Water: Public
- Utilities for property: Cable Connected, Electricity Connected, Underground Utilities
Community & neighborhood
Security
- Security features: Security Lights, Smoke Detector(s)
Community
- Community features: Dog Park, Playground, Sidewalks, Street Lights
Location
- Region: Jupiter
- Subdivision: Shores 5
HOA & financial
HOA
- Has HOA: Yes
- HOA fee: $84 monthly
- Services included: Common Areas, Common R.E. Tax, Management Fees, Reserve Funds
Other fees
- Application fee: $50
Other
Other facts
- Listing terms: Cash,Conventional,FHA,VA Loan
Price history
| Date | Event | Price |
|---|---|---|
| 5/1/2023 | Sold | $870,000-1%$431/sqft |
Source: | ||
| 3/11/2023 | Contingent | $879,000$436/sqft |
Source: | ||
| 3/9/2023 | Listed for sale | $879,000$436/sqft |
Source: | ||
| 3/4/2023 | Pending sale | $879,000$436/sqft |
Source: | ||
| 3/1/2023 | Listed for sale | $879,000+125.4%$436/sqft |
Source: | ||
Public tax history
| Year | Property taxes | Tax assessment |
|---|---|---|
| 2024 | $12,078 +110.4% | $708,804 +112.5% |
| 2023 | $5,741 +0.5% | $333,611 +3% |
| 2022 | $5,714 +3.7% | $323,894 +3% |
Find assessor info on the county website
Neighborhood: Shores
Nearby schools
GreatSchools rating
- 8/10Limestone Creek Elementary SchoolGrades: PK-5Distance: 0.9 mi
- 8/10Jupiter Middle SchoolGrades: 6-8Distance: 3.9 mi
- 7/10Jupiter High SchoolGrades: 9-12Distance: 4.7 mi
Schools provided by the listing agent
- Elementary: Limestone Creek Elementary School
- Middle: Jupiter Middle School
- High: Jupiter High School
Source: BeachesMLS. This data may not be complete. We recommend contacting the local school district to confirm school assignments for this home.
Get a cash offer in 3 minutes
Find out how much your home could sell for in as little as 3 minutes with a no-obligation cash offer.
Estimated market value
$928,300
Get a cash offer in 3 minutes
Find out how much your home could sell for in as little as 3 minutes with a no-obligation cash offer.
Estimated market value
$928,300

