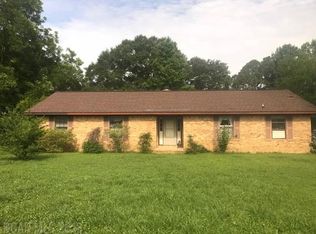Closed
$570,360
18891 Heidelberg Rd, Silverhill, AL 36576
4beds
2,975sqft
Residential
Built in 1977
5.8 Acres Lot
$572,400 Zestimate®
$192/sqft
$2,369 Estimated rent
Home value
$572,400
$544,000 - $601,000
$2,369/mo
Zestimate® history
Loading...
Owner options
Explore your selling options
What's special
Just 6 miles east of Fairhope, you will find a jewel. Well-maintained 2975 square-foot home sitting on a breathtaking 5.68 acres overlooking a beautiful pond. The house actually sits with road frontages on front and back... Heidelberg and East River Road South. The beautiful pond sits in the middle, and zoning allows you to build another structure. Approximately 3 acres are fenced. Adorable 2975 tri-level with 4 bedrooms, 3 full baths, living room, dining room, granite countertops, eat-in kitchen, and den with gas fireplace. Recreation room has private entrances and an 8 x 24 walk-in closet. Fairhope city water and a well, 2 HVAC units, and an RV hook-up. This home could also be a five-bedroom. There’s also a detached 3 car garage and the roof was replaced in 2020. This was going to be the sellers forever home but they are moving to North Alabama. Property was JUST appraised (June 2025) and priced below appraisal. This is a RARE find. Buyer to verify all information during due diligence.
Zillow last checked: 8 hours ago
Listing updated: September 08, 2025 at 11:49am
Listed by:
Lucinda Nunnally CELL:251-423-7127,
RE/MAX By The Bay
Bought with:
Ryley Corliss
Waters Edge Realty
Source: Baldwin Realtors,MLS#: 380324
Facts & features
Interior
Bedrooms & bathrooms
- Bedrooms: 4
- Bathrooms: 3
- Full bathrooms: 2
- 1/2 bathrooms: 1
Primary bedroom
- Features: Walk-In Closet(s)
- Level: Second
- Area: 204
- Dimensions: 17 x 12
Bedroom 2
- Level: Second
- Area: 120
- Dimensions: 12 x 10
Bedroom 3
- Level: Second
- Area: 132
- Dimensions: 12 x 11
Bedroom 4
- Level: Second
- Area: 121
- Dimensions: 11 x 11
Primary bathroom
- Features: Soaking Tub, Separate Shower
Dining room
- Features: Breakfast Area-Kitchen, Separate Dining Room
- Level: Main
- Area: 143
- Dimensions: 13 x 11
Kitchen
- Level: Main
- Area: 210
- Dimensions: 15 x 14
Living room
- Level: Main
- Area: 231
- Dimensions: 21 x 11
Heating
- Electric
Cooling
- Electric, Heat Pump, Ceiling Fan(s), Power Roof Vent, Roof Turbine(s)
Appliances
- Included: Dishwasher, Convection Oven, Microwave, Electric Range
- Laundry: Main Level, Inside
Features
- Eat-in Kitchen, Ceiling Fan(s), High Ceilings, High Speed Internet
- Flooring: Tile
- Windows: Double Pane Windows, ENERGY STAR Qualified Windows
- Has basement: No
- Number of fireplaces: 1
- Fireplace features: Den, Gas Log
Interior area
- Total structure area: 2,975
- Total interior livable area: 2,975 sqft
Property
Parking
- Total spaces: 3
- Parking features: Detached, Golf Cart Garage, Three or More Vehicles
- Garage spaces: 3
Features
- Levels: Two
- Has view: Yes
- View description: None
- Waterfront features: No Waterfront
Lot
- Size: 5.80 Acres
- Dimensions: 211 x 1198
- Features: 5-10 acres
Details
- Has additional parcels: Yes
- Parcel number: 4709300000002.001
- Zoning description: Other-See Remarks
Construction
Type & style
- Home type: SingleFamily
- Architectural style: Traditional
- Property subtype: Residential
Materials
- Brick, Wood Siding, Block, Frame
- Foundation: Pillar/Post/Pier
- Roof: Composition,Ridge Vent
Condition
- Resale
- New construction: No
- Year built: 1977
Utilities & green energy
- Utilities for property: Fairhope Utilities
Community & neighborhood
Security
- Security features: Smoke Detector(s)
Community
- Community features: None
Location
- Region: Silverhill
- Subdivision: River View
Other
Other facts
- Ownership: Whole/Full
Price history
| Date | Event | Price |
|---|---|---|
| 9/3/2025 | Sold | $570,360-1.2%$192/sqft |
Source: | ||
| 7/9/2025 | Pending sale | $577,000$194/sqft |
Source: | ||
| 6/9/2025 | Listed for sale | $577,000+64.9%$194/sqft |
Source: | ||
| 7/17/2023 | Sold | $350,000-2.5%$118/sqft |
Source: Public Record Report a problem | ||
| 6/1/2018 | Listed for sale | $359,000+5.9%$121/sqft |
Source: Roberts Brothers Eastern Shore #614923 Report a problem | ||
Public tax history
| Year | Property taxes | Tax assessment |
|---|---|---|
| 2025 | $1,101 -1.6% | $36,640 -1.6% |
| 2024 | $1,119 +9% | $37,220 -12.8% |
| 2023 | $1,027 | $42,680 +30.9% |
Find assessor info on the county website
Neighborhood: 36576
Nearby schools
GreatSchools rating
- 4/10Silverhill SchoolGrades: PK-6Distance: 4.1 mi
- 8/10Central Baldwin Middle SchoolGrades: 7-8Distance: 7.3 mi
- 8/10Robertsdale High SchoolGrades: 9-12Distance: 6.3 mi
Schools provided by the listing agent
- Elementary: Silverhill Elementary
- Middle: Central Baldwin Middle
- High: Robertsdale High
Source: Baldwin Realtors. This data may not be complete. We recommend contacting the local school district to confirm school assignments for this home.

Get pre-qualified for a loan
At Zillow Home Loans, we can pre-qualify you in as little as 5 minutes with no impact to your credit score.An equal housing lender. NMLS #10287.
Sell for more on Zillow
Get a free Zillow Showcase℠ listing and you could sell for .
$572,400
2% more+ $11,448
With Zillow Showcase(estimated)
$583,848