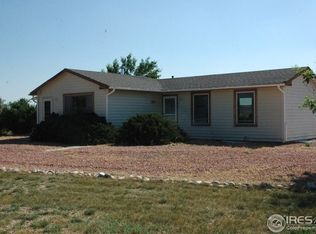Sold for $635,000 on 09/29/23
$635,000
18890 Rawhide Flats Rd, Wellington, CO 80549
4beds
2,066sqft
Residential-Detached, Residential, Manufactured Home
Built in 1996
40 Acres Lot
$613,300 Zestimate®
$307/sqft
$2,160 Estimated rent
Home value
$613,300
$540,000 - $681,000
$2,160/mo
Zestimate® history
Loading...
Owner options
Explore your selling options
What's special
Welcome to your dream home on 40 acres of picturesque beauty! This 2,066 square foot open floorplan house offers a perfect blend of modern living and natural charm. With 4 bedrooms and 2 bathrooms, it provides ample space for your family's comfort. Abundant natural light floods the interior, enhancing the serene ambiance and showcasing breathtaking views of the surrounding mountains and plains. For animal enthusiasts, this property is a true paradise. The 150'x28' barn comes fully equipped with 4 stalls, a chicken coop, tack room, garage space, and hay storage, catering to all your equestrian needs. Additionally, the fully fenced property features a round pen, corals, and 3 pastures, providing ample grazing options for horses and animals. You will appreciate the future RV pad with electric and septic hookups available. After a day of outdoor adventures, unwind in the hot tub, savoring the tranquility of your own private acreage. Embrace a life of natural splendor and endless possibilities in this truly remarkable property.
Zillow last checked: 8 hours ago
Listing updated: September 28, 2024 at 03:18am
Listed by:
Tyler James 970-206-8343,
RE/MAX Alliance-Wellington,
Kareen Kinzli Larsen 970-568-3600,
RE/MAX Alliance-Wellington
Bought with:
Tony Martinez
Brokers Guild Real Estate
Source: IRES,MLS#: 993537
Facts & features
Interior
Bedrooms & bathrooms
- Bedrooms: 4
- Bathrooms: 2
- Full bathrooms: 1
- 3/4 bathrooms: 1
- Main level bedrooms: 4
Primary bedroom
- Area: 234
- Dimensions: 18 x 13
Bedroom 2
- Area: 130
- Dimensions: 13 x 10
Bedroom 3
- Area: 130
- Dimensions: 13 x 10
Bedroom 4
- Area: 100
- Dimensions: 10 x 10
Dining room
- Area: 182
- Dimensions: 14 x 13
Kitchen
- Area: 234
- Dimensions: 18 x 13
Living room
- Area: 204
- Dimensions: 17 x 12
Heating
- Forced Air
Cooling
- Central Air, Ceiling Fan(s)
Appliances
- Included: Gas Range/Oven, Dishwasher, Refrigerator, Washer, Dryer, Freezer, Water Softener Owned
- Laundry: Washer/Dryer Hookups, Main Level
Features
- Cathedral/Vaulted Ceilings, Open Floorplan, Pantry, Walk-In Closet(s), Crown Molding, Open Floor Plan, Walk-in Closet
- Basement: None,Crawl Space
- Has fireplace: Yes
- Fireplace features: Insert, Living Room
Interior area
- Total structure area: 2,066
- Total interior livable area: 2,066 sqft
- Finished area above ground: 2,066
- Finished area below ground: 0
Property
Parking
- Total spaces: 4
- Parking features: RV/Boat Parking
- Garage spaces: 4
- Details: Garage Type: Detached
Features
- Stories: 1
- Patio & porch: Patio, Deck
- Exterior features: Hot Tub Included
- Spa features: Heated
- Fencing: Fenced,Wire
- Has view: Yes
- View description: Mountain(s), Hills, Plains View, Panoramic
Lot
- Size: 40 Acres
Details
- Parcel number: R0358703
- Zoning: Open
- Special conditions: Private Owner
- Horses can be raised: Yes
- Horse amenities: Barn with 3+ Stalls, Arena, Tack Room, Loafing Shed, Hay Storage
Construction
Type & style
- Home type: MobileManufactured
- Architectural style: Ranch
- Property subtype: Residential-Detached, Residential, Manufactured Home
Materials
- Wood/Frame, Composition Siding
- Roof: Composition
Condition
- Not New, Previously Owned
- New construction: No
- Year built: 1996
Utilities & green energy
- Electric: Electric, REA
- Sewer: Septic
- Water: Well, Well
- Utilities for property: Electricity Available, Propane
Community & neighborhood
Location
- Region: Wellington
- Subdivision: None
Other
Other facts
- Listing terms: Cash,Conventional,FHA,VA Loan
- Road surface type: Gravel
Price history
| Date | Event | Price |
|---|---|---|
| 9/29/2023 | Sold | $635,000$307/sqft |
Source: | ||
| 8/3/2023 | Listed for sale | $635,000+309.7%$307/sqft |
Source: | ||
| 5/17/2012 | Sold | $155,000$75/sqft |
Source: | ||
| 8/31/2011 | Price change | $155,000-6.1%$75/sqft |
Source: RE/MAX Alliance #632639 Report a problem | ||
| 8/19/2011 | Price change | $165,000-5.7%$80/sqft |
Source: RE/MAX Alliance #632639 Report a problem | ||
Public tax history
| Year | Property taxes | Tax assessment |
|---|---|---|
| 2024 | $2,560 -2.5% | $37,225 -0.2% |
| 2023 | $2,625 -1.2% | $37,282 +39.9% |
| 2022 | $2,657 +9.3% | $26,654 -2.8% |
Find assessor info on the county website
Neighborhood: 80549
Nearby schools
GreatSchools rating
- 4/10Eyestone Elementary SchoolGrades: PK-5Distance: 11 mi
- 4/10Wellington Middle SchoolGrades: 6-10Distance: 11.1 mi
Schools provided by the listing agent
- Elementary: Eyestone
- Middle: Wellington
- High: Wellington
Source: IRES. This data may not be complete. We recommend contacting the local school district to confirm school assignments for this home.
Get a cash offer in 3 minutes
Find out how much your home could sell for in as little as 3 minutes with a no-obligation cash offer.
Estimated market value
$613,300
Get a cash offer in 3 minutes
Find out how much your home could sell for in as little as 3 minutes with a no-obligation cash offer.
Estimated market value
$613,300
