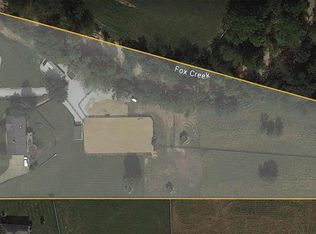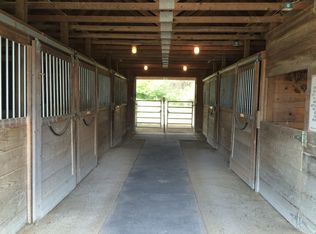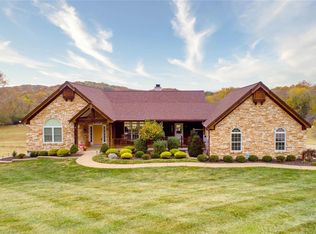Closed
Listing Provided by:
Catherine N Shaw-Connely 636-346-4960,
Tom Shaw, REALTORS,
John L Shaw 314-503-4882,
Tom Shaw, REALTORS
Bought with: Compass Realty Group
Price Unknown
18890 Model Realty Rd, Pacific, MO 63069
5beds
3,960sqft
Single Family Residence
Built in 1997
5.7 Acres Lot
$1,150,000 Zestimate®
$--/sqft
$3,633 Estimated rent
Home value
$1,150,000
$1.05M - $1.26M
$3,633/mo
Zestimate® history
Loading...
Owner options
Explore your selling options
What's special
WOW LOOKING FOR THAT EQUESTRIAN PROPERTY THAT HAS IT ALL LOOK NO FURTHER! This beautifully updated walkout ranch overlooking a horse shoe shaped salt water pool with built-in wood burning fire pit and 5.7+/- acres of primarily all pasture. 2 Pastures, 2 dry lots, (2) outbuildings, 48x46 with (3)15x12 stalls and tack room. 20x30 Open span building. When you enter this beautiful ranch you walk into the open great room with a chef's dream updated kitchen white custom cabinets with double level large center island opening up into the breakfast room, dining room and covered deck all looking out onto the pastures and pool. The primary bath offers Quartz counters custom updated cabinets, separate shower and freestanding tub. The custom shelving in the primary closet are unbelievable. 4th Bedroom on main level has custom cabinets and built in desk. Lower level with fireplace, custom wet bar, Quartz counters ,5th bedroom and full bath. Must see!
Zillow last checked: 8 hours ago
Listing updated: April 28, 2025 at 04:49pm
Listing Provided by:
Catherine N Shaw-Connely 636-346-4960,
Tom Shaw, REALTORS,
John L Shaw 314-503-4882,
Tom Shaw, REALTORS
Bought with:
Jeff H Lottmann, 2002031402
Compass Realty Group
Source: MARIS,MLS#: 24058052 Originating MLS: St. Louis Association of REALTORS
Originating MLS: St. Louis Association of REALTORS
Facts & features
Interior
Bedrooms & bathrooms
- Bedrooms: 5
- Bathrooms: 3
- Full bathrooms: 3
- Main level bathrooms: 2
- Main level bedrooms: 4
Primary bedroom
- Features: Floor Covering: Carpeting, Wall Covering: Some
- Level: Main
- Area: 285
- Dimensions: 19x15
Bedroom
- Features: Floor Covering: Carpeting, Wall Covering: Some
- Level: Main
- Area: 169
- Dimensions: 13x13
Bedroom
- Features: Floor Covering: Carpeting, Wall Covering: Some
- Level: Main
- Area: 182
- Dimensions: 14x13
Bedroom
- Features: Floor Covering: Carpeting, Wall Covering: Some
- Level: Main
- Area: 144
- Dimensions: 12x12
Bedroom
- Features: Floor Covering: Carpeting, Wall Covering: Some
- Level: Lower
- Area: 204
- Dimensions: 17x12
Primary bathroom
- Features: Floor Covering: Ceramic Tile, Wall Covering: Some
- Level: Main
- Area: 130
- Dimensions: 13x10
Breakfast room
- Features: Floor Covering: Wood Engineered, Wall Covering: None
- Level: Main
- Area: 130
- Dimensions: 13x10
Dining room
- Features: Floor Covering: Wood Engineered, Wall Covering: None
- Level: Main
- Area: 168
- Dimensions: 14x12
Kitchen
- Features: Floor Covering: Wood Engineered
- Level: Main
- Area: 221
- Dimensions: 17x13
Laundry
- Features: Floor Covering: Ceramic Tile, Wall Covering: Some
- Level: Main
- Area: 91
- Dimensions: 13x7
Living room
- Features: Floor Covering: Wood Engineered, Wall Covering: None
- Level: Main
- Area: 396
- Dimensions: 22x18
Media room
- Features: Floor Covering: Ceramic Tile, Wall Covering: Some
- Level: Lower
- Area: 304
- Dimensions: 19x16
Recreation room
- Features: Floor Covering: Ceramic Tile, Wall Covering: None
- Level: Lower
- Area: 450
- Dimensions: 25x18
Storage
- Features: Floor Covering: Concrete
- Level: Lower
- Area: 99
- Dimensions: 11x9
Heating
- Forced Air, Zoned, Electric
Cooling
- Ceiling Fan(s), Central Air, Electric, Zoned
Appliances
- Included: Dishwasher, Disposal, Electric Cooktop, Microwave, Refrigerator, Stainless Steel Appliance(s), Oven, Humidifier, Electric Water Heater
- Laundry: Main Level
Features
- Separate Dining, Open Floorplan, Vaulted Ceiling(s), Walk-In Closet(s), Bar, Breakfast Room, Kitchen Island, Custom Cabinetry, Eat-in Kitchen, Walk-In Pantry, High Speed Internet, Double Vanity, Tub, Entrance Foyer
- Flooring: Carpet, Hardwood
- Doors: Panel Door(s), Pocket Door(s), Sliding Doors
- Windows: Window Treatments, Bay Window(s), Skylight(s), Insulated Windows, Tilt-In Windows
- Basement: Block,Sleeping Area,Storage Space,Walk-Out Access
- Number of fireplaces: 2
- Fireplace features: Recreation Room, Wood Burning, Basement, Living Room
Interior area
- Total structure area: 3,960
- Total interior livable area: 3,960 sqft
- Finished area above ground: 2,760
- Finished area below ground: 1,200
Property
Parking
- Total spaces: 3
- Parking features: Attached, Basement, Circular Driveway, Garage, Garage Door Opener, Oversized
- Attached garage spaces: 3
- Has uncovered spaces: Yes
Features
- Levels: One
- Patio & porch: Covered, Deck, Patio
- Has private pool: Yes
- Pool features: Private, In Ground
Lot
- Size: 5.70 Acres
- Features: Adjoins Wooded Area, Suitable for Horses, Level
Details
- Additional structures: Barn(s), Stable(s)
- Parcel number: 29Y530089
- Special conditions: Standard
- Horses can be raised: Yes
Construction
Type & style
- Home type: SingleFamily
- Architectural style: Traditional,Ranch
- Property subtype: Single Family Residence
Materials
- Brick Veneer, Stone Veneer
Condition
- Year built: 1997
Utilities & green energy
- Sewer: Septic Tank
- Water: Well
Community & neighborhood
Security
- Security features: Smoke Detector(s)
Location
- Region: Pacific
- Subdivision: Martins Lot Split
Other
Other facts
- Listing terms: Cash,Conventional,FHA,VA Loan
- Ownership: Private
- Road surface type: Aggregate
Price history
| Date | Event | Price |
|---|---|---|
| 10/29/2024 | Sold | -- |
Source: | ||
| 9/25/2024 | Pending sale | $1,199,000$303/sqft |
Source: | ||
| 9/20/2024 | Listed for sale | $1,199,000+139.8%$303/sqft |
Source: | ||
| 6/24/2014 | Listing removed | $500,000$126/sqft |
Source: Realty Executives Premiere #13064929 Report a problem | ||
| 3/27/2014 | Price change | $500,000-3.7%$126/sqft |
Source: Realty Executives Premiere #13064929 Report a problem | ||
Public tax history
| Year | Property taxes | Tax assessment |
|---|---|---|
| 2025 | -- | $166,030 +15.3% |
| 2024 | $10,378 0% | $144,020 |
| 2023 | $10,382 +12.7% | $144,020 +20.9% |
Find assessor info on the county website
Neighborhood: 63069
Nearby schools
GreatSchools rating
- 6/10Eureka Elementary SchoolGrades: K-5Distance: 2.8 mi
- 7/10LaSalle Springs Middle SchoolGrades: 6-8Distance: 5.1 mi
- 8/10Eureka Sr. High SchoolGrades: 9-12Distance: 4.7 mi
Schools provided by the listing agent
- Elementary: Eureka Elem.
- Middle: Lasalle Springs Middle
- High: Eureka Sr. High
Source: MARIS. This data may not be complete. We recommend contacting the local school district to confirm school assignments for this home.
Get a cash offer in 3 minutes
Find out how much your home could sell for in as little as 3 minutes with a no-obligation cash offer.
Estimated market value$1,150,000
Get a cash offer in 3 minutes
Find out how much your home could sell for in as little as 3 minutes with a no-obligation cash offer.
Estimated market value
$1,150,000


