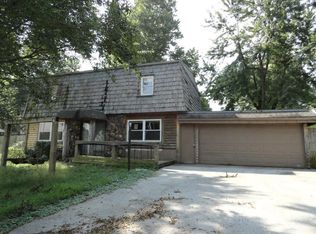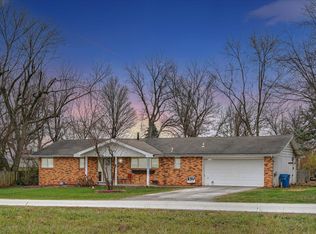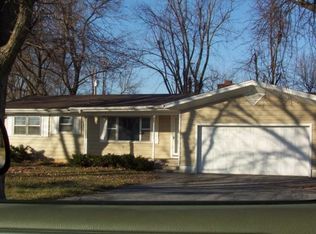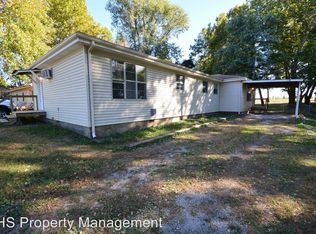Great Find! Large home on a very large lot, right next to shopping and restaurants, with convenient access to Highway 65. This 1 1/2 story home boasts 3 bedrooms on the main level (basement currently being utilized as nonconforming Master), with 2 full baths. You'll find plenty of space in the Living Area plus large additional Family Room. Formal Dining and a walk-through Kitchen complete the main level.Utility Room with washer, dryer, water softener, tankless water heater, as well as a traditional water heater are found in the basement. Wood-burning Fireplace in the Family Room, Pellet Stove in the basement and baseboard heat will keep you warm this winter. Outside, security cameras in both front and back allow view of the front and back yards.Awesome property, won't last!
This property is off market, which means it's not currently listed for sale or rent on Zillow. This may be different from what's available on other websites or public sources.




