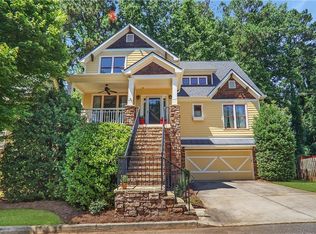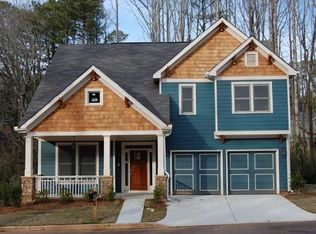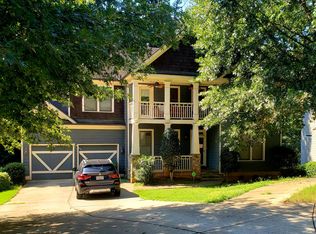Entire property exterior recently painted! Several updated light fixtures throughout interior and exterior.Nestled on a storybook tree-lined cul-de-sac inside the Perimeter just five minutes from East Lake Golf Club, this charming 3-level home warmly welcomes you with stacked stone details and a rocking-chair front porch made for relaxation. Gleaming hardwood floors and large windows on the main level bring the outdoors inside and includes a stainless/granite kitchen, a fireside family room, and a bedroom on the main, with easy access to a full bath. In addition to the front porch, enjoy your morning coffee on one of two decks. Upstairs, the spacious trey-ceilinged owner's suite features a large bath with separate shower and walk-in closet. Two additional bedrooms and the laundry nook round out the upstairs. The finished basement level opens to a covered patio, and includes a recreation room, storage room, full bath and an area that could be used as an office or den. Buyer that constructs a basement closet in recreation room immediately adds equity by increasing property amount of bedrooms. Bring all offers. Motivated seller!
This property is off market, which means it's not currently listed for sale or rent on Zillow. This may be different from what's available on other websites or public sources.


