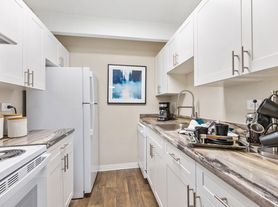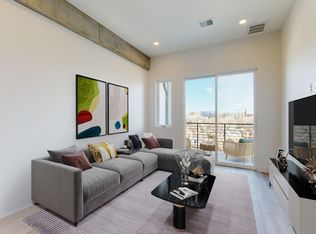Available Now! Beautiful 2024-built Townhome 3 BR, 2.5 BA, 1,373 SF in East Virginia Village, Denver, CO! This low-maintenance home faces a landscaped courtyard maintained by the HOA. Enjoy a covered and fenced front patio perfect for BBQs and morning coffee. Interior highlights: Modern kitchen with wraparound quartz counters, island, stainless steel appliances, gas stove, side-by-side refrigerator w/ water & ice dispenser, walk-in pantry, grey-tiled backsplash, brushed nickel pull-out faucet & hardware, and 42" soft-close cabinets. Master suite with tiled shower (built-in bench), grey quartz double vanity, soft-close cabinets, and tile floors. Secondary bath with tub/shower combo, quartz counter, soft-close cabinets, and tiled backsplash. Powder room on the main floor. Upstairs pocket office with quartz counter & soft-close cabinets. Luxury vinyl plank flooring on the main level, Berber carpet upstairs. Whole-house 2" blinds, high ceilings, and abundant natural light. Smart features: front-door lock, thermostat, garage door opener, and light switches. Upstairs washer & dryer included. Attached 2-car garage. Location: Centrally located near trails, parks, grocery stores, restaurants & shops on Colorado Blvd, Cherry Creek Mall, and I-25. Lease details: Minimum 12-month lease Trash & exterior common area grounds maintenance included in the HOA. Tenant responsible for internet, cable, and utilities. Application fees are paid directly through the site. Additional notes: Tenants have the right to provide a portable tenant screening report. Leasing agent is a licensed Colorado real estate agent (#II100033405) with ownership interest in the property.
Townhouse for rent
Accepts Zillow applications
$3,100/mo
1889 S Poplar Ct, Denver, CO 80224
3beds
1,373sqft
Price may not include required fees and charges.
Townhouse
Available now
Cats, dogs OK
Central air
In unit laundry
2 Attached garage spaces parking
Forced air
What's special
Landscaped courtyardWalk-in pantryGas stoveStainless steel appliancesAbundant natural lightModern kitchenDouble vanity
- 41 days |
- -- |
- -- |
Travel times
Facts & features
Interior
Bedrooms & bathrooms
- Bedrooms: 3
- Bathrooms: 3
- Full bathrooms: 2
- 1/2 bathrooms: 1
Heating
- Forced Air
Cooling
- Central Air
Appliances
- Included: Dishwasher, Disposal, Dryer, Microwave, Oven, Range, Refrigerator, Washer
- Laundry: In Unit
Features
- Entrance Foyer, High Ceilings, Kitchen Island, Open Floorplan, Pantry, Quartz Counters, Smart Lights, Smart Thermostat, Smoke Free, View, Walk-In Closet(s)
- Flooring: Carpet, Tile
Interior area
- Total interior livable area: 1,373 sqft
Video & virtual tour
Property
Parking
- Total spaces: 2
- Parking features: Attached, Covered
- Has attached garage: Yes
- Details: Contact manager
Features
- Exterior features: , Architecture Style: Urban Contemporary, Balcony, Cable not included in rent, Entrance Foyer, Front Porch, Heating system: Forced Air, High Ceilings, In Unit, Internet not included in rent, Kitchen Island, Lawn, Lot Features: Near Public Transit, Near Public Transit, Open Floorplan, Pantry, Pets - Breed Restrictions, Cats OK, Dogs OK, Number Limit, Yes, Private Yard, Quartz Counters, Smart Lights, Smart Thermostat, Smoke Free, Walk-In Closet(s)
- Has view: Yes
- View description: City View
Details
- Parcel number: 197320404026
Construction
Type & style
- Home type: Townhouse
- Architectural style: Contemporary
- Property subtype: Townhouse
Condition
- Year built: 2024
Building
Management
- Pets allowed: Yes
Community & HOA
Location
- Region: Denver
Financial & listing details
- Lease term: 12 Months
Price history
| Date | Event | Price |
|---|---|---|
| 10/9/2025 | Price change | $3,100-3.1%$2/sqft |
Source: REcolorado #7801635 | ||
| 9/30/2025 | Price change | $3,200-3%$2/sqft |
Source: REcolorado #7801635 | ||
| 9/16/2025 | Listed for rent | $3,300+3.1%$2/sqft |
Source: REcolorado #7801635 | ||
| 9/9/2025 | Listing removed | $3,200$2/sqft |
Source: REcolorado #3742483 | ||
| 8/11/2025 | Price change | $3,200-1.5%$2/sqft |
Source: REcolorado #3742483 | ||

