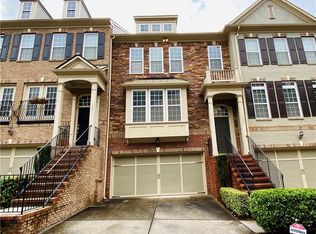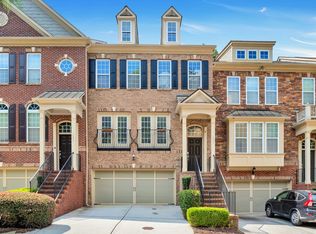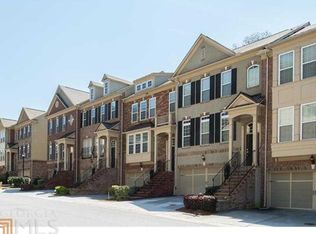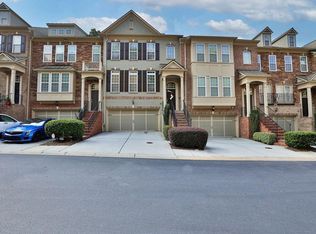PREMIUM UNIT AT OVERLOOK. SO MANY UPGRADES. HOME IS VERY SPACIOUS AND OPEN WITH 4 BEDROOMS IN EMORY/CDC AREA. WALKING DISTANCE TO VA HOSPITAL AND A SHORT HOP TO TOCO HILLS. HARDWOOD FLOORS THROUGHOUT MAIN, CROWN MOLDING, WROUGHT IRON RAILINGS, TRAY CEILINGS, GRANITE COUNTERTOPS, 42' UPGRADED CABINETS, STAINLESS STEEL APPLIANCES, BLINDS THROUGHOUT. WOODED PRIVATE VIEW FROM DECK AND PATIO. THIS OPEN PLAN FEELS VERY VAULTED, SPACIOUS AND UPSCALE. PROFESSIONAL PHOTOS AND TOUR COMING BY END OF WEEK. YOU'LL WANT TO SEE THIS LARGE HOME
This property is off market, which means it's not currently listed for sale or rent on Zillow. This may be different from what's available on other websites or public sources.



