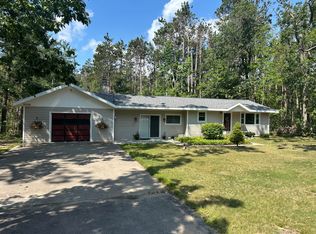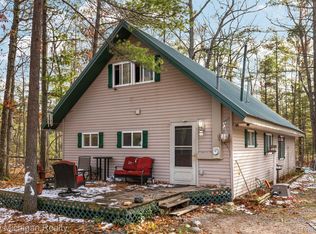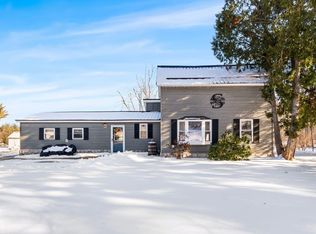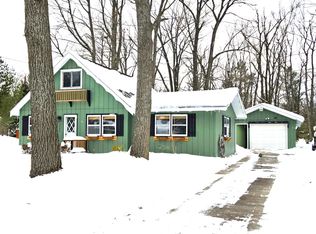Spectacular views from all rooms of this house or your wrap around 1,000 foot deck during all seasons. Home has been a full time residence. Two bedrooms on the main floor with a potential for a third in the lower level. Walk out basement to the amazing views of the gorgeous landscaping. Basement is great for storage and additional living space. Updates include a generator in 2022, furnace in 2023, and water heater is from fall of 2022. Survey completed September 2024. This property is near fishing lakes and trails with hundreds of acres of state land nearby. Survey available.
Contingent
$215,000
1889 Hill Rd, Lewiston, MI 49756
2beds
2,400sqft
Est.:
Single Family Residence
Built in 1987
13 Acres Lot
$-- Zestimate®
$90/sqft
$-- HOA
What's special
Walk out basementAdditional living spaceGreat for storage
- 147 days |
- 298 |
- 8 |
Zillow last checked: 8 hours ago
Listing updated: December 19, 2025 at 07:06am
Listed by:
Renita West 231-238-2026,
Real Estate One Indian River 231-238-2026
Source: WWMLS,MLS#: 201832307
Facts & features
Interior
Bedrooms & bathrooms
- Bedrooms: 2
- Bathrooms: 2
- Full bathrooms: 1
- 1/2 bathrooms: 1
Primary bedroom
- Level: First
Heating
- Forced Air, Hot Water, Propane, Wall Furnace, Wood, Wood Stove, Freestanding Gas Stv
Cooling
- Central Air
Appliances
- Included: Washer, Range/Oven, Refrigerator, Microwave, Dryer
Features
- Ceiling Fan(s)
- Flooring: Tile
- Doors: Doorwall
- Windows: Blinds, Curtain Rods, Drapes
- Basement: Full,Partially Finished,Walk-Out Access
Interior area
- Total structure area: 2,400
- Total interior livable area: 2,400 sqft
- Finished area above ground: 1,277
Property
Parking
- Parking features: Garage Door Opener
- Has garage: Yes
Features
- Patio & porch: Deck
- Fencing: Fenced
- Frontage type: None
Lot
- Size: 13 Acres
- Dimensions: 13 acres
- Features: Adj State/Federal Ld, Landscaped
Details
- Additional structures: Shed(s)
- Parcel number: 00411601250, 00410901200
- Special conditions: Listing Status; Active w/ Contingencies
- Other equipment: Automatic Generator
- Wooded area: 70
Construction
Type & style
- Home type: SingleFamily
- Architectural style: Ranch
- Property subtype: Single Family Residence
Materials
- Foundation: Basement
Condition
- Year built: 1987
Utilities & green energy
- Sewer: Septic Tank
Community & HOA
Community
- Security: Security System, Smoke Detector(s)
- Subdivision: T28N R2E
Location
- Region: Lewiston
Financial & listing details
- Price per square foot: $90/sqft
- Tax assessed value: $230,800
- Annual tax amount: $598
- Date on market: 8/22/2025
- Listing terms: Cash,Conventional Mortgage
- Ownership: Owner
- Road surface type: Gravel, Maintained
Estimated market value
Not available
Estimated sales range
Not available
$1,787/mo
Price history
Price history
| Date | Event | Price |
|---|---|---|
| 12/19/2025 | Contingent | $215,000$90/sqft |
Source: | ||
| 11/18/2025 | Listed for sale | $215,000$90/sqft |
Source: | ||
| 10/27/2025 | Contingent | $215,000$90/sqft |
Source: | ||
| 9/2/2025 | Price change | $215,000-6.5%$90/sqft |
Source: | ||
| 8/22/2025 | Listed for sale | $230,000$96/sqft |
Source: | ||
Public tax history
Public tax history
| Year | Property taxes | Tax assessment |
|---|---|---|
| 2025 | $598 +3.7% | $115,400 +30.2% |
| 2024 | $576 +5% | $88,600 +11.9% |
| 2023 | $549 +2% | $79,200 +25.3% |
Find assessor info on the county website
BuyAbility℠ payment
Est. payment
$1,260/mo
Principal & interest
$1017
Property taxes
$168
Home insurance
$75
Climate risks
Neighborhood: 49756
Nearby schools
GreatSchools rating
- 7/10Fairview High SchoolGrades: PK-12Distance: 10.3 mi
Schools provided by the listing agent
- Elementary: Fairview
- High: Fairview
Source: WWMLS. This data may not be complete. We recommend contacting the local school district to confirm school assignments for this home.
- Loading





