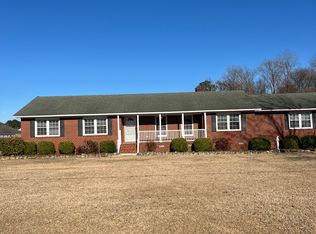Sold for $337,500 on 06/18/25
$337,500
1889 Haw Branch Road, Beulaville, NC 28518
3beds
2,281sqft
Single Family Residence
Built in 2005
0.75 Acres Lot
$340,900 Zestimate®
$148/sqft
$2,137 Estimated rent
Home value
$340,900
$320,000 - $365,000
$2,137/mo
Zestimate® history
Loading...
Owner options
Explore your selling options
What's special
Charming Single-Family Home on Spacious Lot! Welcome to 1889 Haw Branch Road - a beautifully maintained single-family home that combines comfort, space, and convenience. Built in 2005 and situated on a generous 0.75-acre lot, this inviting residence offers approximately 2,281 sq. ft. of living space, ideal for families or anyone seeking a peaceful retreat with easy access to modern amenities.
Step inside to discover a thoughtfully designed open floor plan featuring three bedrooms, a versatile bonus room, and two and a half bathrooms. Recent updates include brand-new flooring throughout, adding a fresh, modern touch to the well-maintained interior. The spacious kitchen and dining areas are perfect for entertaining, while the cozy living room with its fireplace provides a welcoming atmosphere.
Enjoy the outdoors in the fenced-in backyard, complete with a covered, enclosed patio—perfect for relaxing or entertaining year-round. Additional highlights include an attached two-car garage, ample closet space, and a layout that blends practicality with style.
Owner is currently installing a new roof and siding following a recent hailstorm.
Ideally located just minutes from MCAS New River, the Bypass, and local favorites like Walmart in Richlands and Mike's Farm, this property offers the perfect balance of quiet country living with convenient access to shopping, dining, and commuting routes.
Don't miss your chance to make this move-in ready home your own—schedule your showing today!
Zillow last checked: 8 hours ago
Listing updated: June 18, 2025 at 12:57pm
Listed by:
Roger Riggs 910-581-7822,
Great Moves Realty
Bought with:
Maureen A Callaghan Lau, 274874
HomeSmart Connections
Source: Hive MLS,MLS#: 100507828 Originating MLS: Jacksonville Board of Realtors
Originating MLS: Jacksonville Board of Realtors
Facts & features
Interior
Bedrooms & bathrooms
- Bedrooms: 3
- Bathrooms: 3
- Full bathrooms: 2
- 1/2 bathrooms: 1
Primary bedroom
- Level: Second
- Dimensions: 19 x 13
Bedroom 2
- Level: Second
- Dimensions: 12 x 12
Bedroom 3
- Level: Second
- Dimensions: 10 x 12
Bonus room
- Level: Second
- Dimensions: 13 x 12
Dining room
- Dimensions: 16 x 11
Kitchen
- Level: First
- Dimensions: 11 x 13
Laundry
- Level: Second
- Dimensions: 7 x 6
Living room
- Level: First
- Dimensions: 19 x 14
Heating
- Heat Pump, Electric
Cooling
- Central Air
Features
- Ceiling Fan(s), Walk-in Shower
Interior area
- Total structure area: 2,281
- Total interior livable area: 2,281 sqft
Property
Parking
- Total spaces: 2
- Parking features: On Site
Features
- Levels: Two
- Stories: 2
- Patio & porch: Covered, Porch
- Fencing: Back Yard
Lot
- Size: 0.75 Acres
Details
- Parcel number: 22a20
- Zoning: RA
- Special conditions: Standard
Construction
Type & style
- Home type: SingleFamily
- Property subtype: Single Family Residence
Materials
- Vinyl Siding
- Foundation: Slab
- Roof: Shingle
Condition
- New construction: No
- Year built: 2005
Utilities & green energy
- Utilities for property: Water Available
Community & neighborhood
Location
- Region: Beulaville
- Subdivision: Harvest Plantation
Other
Other facts
- Listing agreement: Exclusive Right To Sell
- Listing terms: Cash,Conventional,FHA,USDA Loan,VA Loan
Price history
| Date | Event | Price |
|---|---|---|
| 6/18/2025 | Sold | $337,500+0.8%$148/sqft |
Source: | ||
| 5/17/2025 | Pending sale | $334,900$147/sqft |
Source: | ||
| 5/16/2025 | Listed for sale | $334,900+109.4%$147/sqft |
Source: | ||
| 3/24/2016 | Sold | $159,900$70/sqft |
Source: | ||
| 3/15/2016 | Price change | $159,900-1.9%$70/sqft |
Source: CENTURY 21 Sweyer & Associates #168955 | ||
Public tax history
| Year | Property taxes | Tax assessment |
|---|---|---|
| 2024 | $1,506 | $230,071 |
| 2023 | $1,506 -0.1% | $230,071 |
| 2022 | $1,507 +25.3% | $230,071 +34.9% |
Find assessor info on the county website
Neighborhood: 28518
Nearby schools
GreatSchools rating
- 4/10Heritage Elementary SchoolGrades: K-5Distance: 5.1 mi
- 3/10Trexler MiddleGrades: 6-8Distance: 5.8 mi
- 6/10Richlands HighGrades: 9-12Distance: 5.3 mi
Schools provided by the listing agent
- Elementary: Heritage Elementary
- Middle: Trexler
- High: Richlands
Source: Hive MLS. This data may not be complete. We recommend contacting the local school district to confirm school assignments for this home.

Get pre-qualified for a loan
At Zillow Home Loans, we can pre-qualify you in as little as 5 minutes with no impact to your credit score.An equal housing lender. NMLS #10287.
Sell for more on Zillow
Get a free Zillow Showcase℠ listing and you could sell for .
$340,900
2% more+ $6,818
With Zillow Showcase(estimated)
$347,718