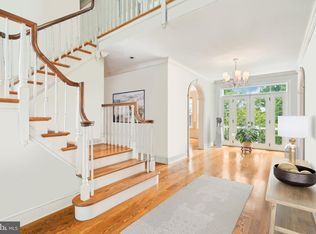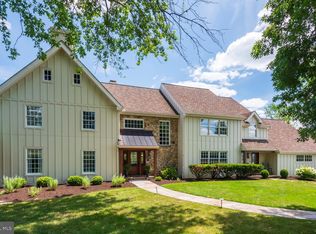Sold for $1,452,000 on 05/06/25
$1,452,000
1889 Covered Bridge Rd, Malvern, PA 19355
4beds
5,568sqft
Single Family Residence
Built in 1993
2 Acres Lot
$1,478,600 Zestimate®
$261/sqft
$5,846 Estimated rent
Home value
$1,478,600
$1.39M - $1.58M
$5,846/mo
Zestimate® history
Loading...
Owner options
Explore your selling options
What's special
This beautiful, sun-drenched home sits on a stunning 2-acre lot, just steps from Valley Forge Park, offering an open floor plan with 9' ceilings on the main floor. Set at the base of Mt. Joy in the highly regarded Tredyffrin Easttown School District, the home boasts breathtaking views from every window. This traditional property offers 4 bedrooms, 3 full baths, and 2 half baths, with over 5,500 sq ft of finished living space, including 4,300 sq ft on the first and second floors. The beautifully finished walkout/daylight lower level features a media room, full bath and great versatile space! The home also features a spacious 3-car oversized attached garage, plus a detached 2-car garage—perfect for car enthusiasts! The detached garage, which already has electricity and water, would also make an excellent pool house. The grand two-story entrance hallway leads to the fabulous family room, which features a vaulted ceiling, twin skylights, door to the deck, a wet bar, and a striking fireplace with dramatic floor-to-ceiling custom stonework. On the left of the entry hall is the expansive formal dining room, complete with stylish wainscoting and chunky crown molding. To the right, you'll find the classic living room, featuring a gas fireplace with marble surround, crown molding, new wood floors, and a door to the side yard. The large private office offers new wood floors and a cozy window seat, perfect for reading while enjoying the beautiful views. The heart of the home is the spacious eat-in kitchen, which offers abundant cabinetry, granite countertops, a large center island that seats four, stainless steel appliances, a large dining area, and patio door to a newer oversized deck. A pleasant laundry room with cabinets, an exterior door, a laundry chute from the second floor, in addition to two powder rooms complete the first floor. A large second-floor hallway overlooks both the entrance hall and family room, leading to the primary suite. The suite includes a beautifully detailed gas fireplace, a tray ceiling, two walk-in closets, and a spacious primary bath with two white vanities, a frameless glass shower, a soaking tub, and a skylight that fills the space with natural light. Three additional bedrooms share a spacious hall bathroom with a double white vanity and a separate shower/lavatory area. The beautifully finished walkout lower level is a versatile space that features a large patio door to a paver patio, a newly renovated full bath, a media room with a projection TV, and plenty of space for a playroom, gym, or craft area—the possibilities are endless! The grounds of the home are truly spectacular. The deep, fully fenced yard includes over $40,000 in new plantings, including evergreens along the property line, and a detached 2-car garage with plumbing and electricity. The oversized deck is the perfect spot for relaxing, entertaining, dining al fresco, or simply enjoying the views. Additional features include a new septic system, public water, two HVAC systems, and a partial house generator. Recent improvements include $40,000 in new landscaping, fenced-in yard, resurfacing of the driveway, a remodeled lower-level bath, replacement of the second-floor HVAC, rebuilding chimneys with a brick façade, and the replacement of all septic system mechanics. This is a rare opportunity to own a tastefully upgraded home in a spectacular setting within the top-ranked Tredyffrin Easttown School District. The location is ideal—less than a minute from Valley Forge National Park, 5 minutes from Trader Joe's and Gateway Shopping Center, less than 10 minutes from Lifetime Fitness and King of Prussia Town Center, and close to the great restaurants of the Main Line. This is a fantastic home on a great lot in a fantastic location. A must-see!
Zillow last checked: 8 hours ago
Listing updated: December 22, 2025 at 05:11pm
Listed by:
Susy Shea 610-304-7227,
BHHS Fox & Roach Wayne-Devon,
Co-Listing Agent: Broderick Rhodes Shea 610-955-6490,
BHHS Fox & Roach Wayne-Devon
Bought with:
Eileen Brown, RS275870
BHHS Fox & Roach Wayne-Devon
Source: Bright MLS,MLS#: PACT2092620
Facts & features
Interior
Bedrooms & bathrooms
- Bedrooms: 4
- Bathrooms: 5
- Full bathrooms: 3
- 1/2 bathrooms: 2
- Main level bathrooms: 2
Primary bedroom
- Features: Flooring - Carpet, Fireplace - Gas, Cathedral/Vaulted Ceiling, Walk-In Closet(s), Primary Bedroom - Sitting Area
- Level: Upper
Bedroom 2
- Features: Flooring - HardWood, Ceiling Fan(s)
- Level: Upper
Bedroom 3
- Features: Flooring - HardWood, Ceiling Fan(s)
- Level: Upper
Bedroom 4
- Features: Flooring - Carpet, Ceiling Fan(s)
- Level: Upper
Primary bathroom
- Features: Bathroom - Jetted Tub, Bathroom - Walk-In Shower, Flooring - Tile/Brick, Skylight(s), Cathedral/Vaulted Ceiling
- Level: Upper
Dining room
- Features: Flooring - HardWood, Crown Molding
- Level: Main
Exercise room
- Level: Lower
Family room
- Features: Wet Bar, Flooring - Carpet
- Level: Main
Foyer
- Features: Cathedral/Vaulted Ceiling
- Level: Main
Other
- Level: Lower
Other
- Features: Bathroom - Tub Shower
- Level: Upper
Kitchen
- Features: Eat-in Kitchen, Kitchen - Gas Cooking, Pantry
- Level: Main
Laundry
- Level: Main
Living room
- Features: Flooring - HardWood, Fireplace - Gas, Crown Molding
- Level: Main
Media room
- Features: Flooring - Carpet
- Level: Lower
Office
- Features: Crown Molding, Flooring - HardWood
- Level: Main
Recreation room
- Level: Lower
Heating
- Heat Pump, Natural Gas
Cooling
- Central Air, Electric
Appliances
- Included: Gas Water Heater
- Laundry: Laundry Room
Features
- Attic, Bathroom - Tub Shower, Bathroom - Walk-In Shower, Breakfast Area, Ceiling Fan(s), Crown Molding, Family Room Off Kitchen, Open Floorplan, Eat-in Kitchen, Kitchen Island, Pantry, Primary Bath(s), Bar
- Flooring: Wood
- Basement: Full,Finished,Heated,Exterior Entry,Walk-Out Access
- Number of fireplaces: 3
Interior area
- Total structure area: 5,568
- Total interior livable area: 5,568 sqft
- Finished area above ground: 4,268
- Finished area below ground: 1,300
Property
Parking
- Total spaces: 11
- Parking features: Garage Faces Side, Garage Door Opener, Inside Entrance, Detached, Attached, Driveway, On Street
- Attached garage spaces: 5
- Uncovered spaces: 6
Accessibility
- Accessibility features: None
Features
- Levels: Three
- Stories: 3
- Exterior features: Lighting
- Pool features: None
- Has spa: Yes
- Spa features: Bath
- Fencing: Full
Lot
- Size: 2 Acres
Details
- Additional structures: Above Grade, Below Grade, Outbuilding
- Parcel number: 4305 0012.1100
- Zoning: RESIDENTIAL
- Special conditions: Standard
Construction
Type & style
- Home type: SingleFamily
- Architectural style: Traditional
- Property subtype: Single Family Residence
Materials
- Stucco, Brick
- Foundation: Concrete Perimeter
Condition
- Excellent
- New construction: No
- Year built: 1993
Utilities & green energy
- Sewer: On Site Septic
- Water: Public
Community & neighborhood
Location
- Region: Malvern
- Subdivision: Sterling Heights
- Municipality: TREDYFFRIN TWP
Other
Other facts
- Listing agreement: Exclusive Right To Sell
- Ownership: Fee Simple
Price history
| Date | Event | Price |
|---|---|---|
| 5/6/2025 | Sold | $1,452,000+13%$261/sqft |
Source: | ||
| 3/28/2025 | Pending sale | $1,285,000$231/sqft |
Source: | ||
| 3/24/2025 | Contingent | $1,285,000$231/sqft |
Source: | ||
| 3/20/2025 | Listed for sale | $1,285,000+31%$231/sqft |
Source: | ||
| 10/24/2018 | Sold | $981,000$176/sqft |
Source: Agent Provided Report a problem | ||
Public tax history
| Year | Property taxes | Tax assessment |
|---|---|---|
| 2025 | $16,171 +2.3% | $429,350 |
| 2024 | $15,801 +8.3% | $429,350 |
| 2023 | $14,594 +3.1% | $429,350 |
Find assessor info on the county website
Neighborhood: 19355
Nearby schools
GreatSchools rating
- 8/10Valley Forge Middle SchoolGrades: 5-8Distance: 1.4 mi
- 9/10Conestoga Senior High SchoolGrades: 9-12Distance: 2.4 mi
- 7/10Valley Forge El SchoolGrades: K-4Distance: 1.7 mi
Schools provided by the listing agent
- Elementary: Valley Forge
- Middle: Valley Forge
- High: Conestoga
- District: Tredyffrin-easttown
Source: Bright MLS. This data may not be complete. We recommend contacting the local school district to confirm school assignments for this home.

Get pre-qualified for a loan
At Zillow Home Loans, we can pre-qualify you in as little as 5 minutes with no impact to your credit score.An equal housing lender. NMLS #10287.
Sell for more on Zillow
Get a free Zillow Showcase℠ listing and you could sell for .
$1,478,600
2% more+ $29,572
With Zillow Showcase(estimated)
$1,508,172
