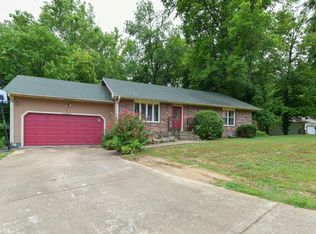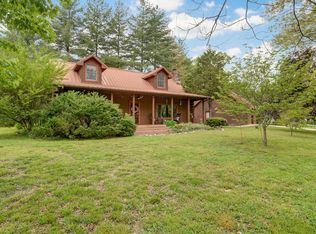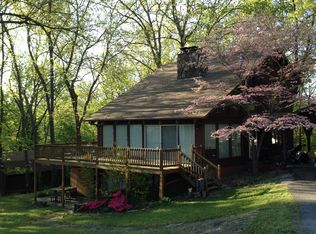Closed
Price Unknown
1889 Acacia Club Road, Hollister, MO 65672
4beds
4,080sqft
Single Family Residence
Built in 1992
0.65 Acres Lot
$507,300 Zestimate®
$--/sqft
$2,655 Estimated rent
Home value
$507,300
$472,000 - $548,000
$2,655/mo
Zestimate® history
Loading...
Owner options
Explore your selling options
What's special
This beautiful, custom built, home will allow you refuge on the beautiful back deck or to warm up by one of the two cozy fireplaces. Cove behind the house is Lake Taneycomo. Hollister is next door to Branson where you can enjoy the ''Lake Life'' with fabulous entertainment, shopping, dining, golfing, world class trout fishing on Lake Taneycomo, or chase the bass and crappie on famous Table Rock Lake. A subdivision owned launch ramp is less than 2 minutes away for Taneycomo. This home features a gorgeous family room with vaulted ceiling, open beams and floor to ceiling fireplace. Beautiful granite countertops in the inviting kitchen, formal living room and dining room, 3 bedrooms upstairs and 2 baths. Master ensuite features a huge walk-in closet, a bay window overlooking the back yard, an alluring tile walk in shower and granite double sink. Basement features a wood insert in the brick fireplace, a 4th huge bedroom and bathroom. A workshop, fabulous utility room with 2 gas hot water heaters and two HVAC units.All Measurements Are Approx. Buyer and Buyers Agent please do own Due Diligence on Rules and Regulations and other matters.
Zillow last checked: 8 hours ago
Listing updated: August 02, 2024 at 02:55pm
Listed by:
Joe Gideon 417-849-9393,
ReeceNichols - Branson
Bought with:
Bill Blitch, 2004024921
Keller Williams Tri-Lakes
Source: SOMOMLS,MLS#: 60228748
Facts & features
Interior
Bedrooms & bathrooms
- Bedrooms: 4
- Bathrooms: 3
- Full bathrooms: 3
Heating
- Central, Fireplace(s), Propane
Cooling
- Ceiling Fan(s), Central Air
Appliances
- Included: Dishwasher, Free-Standing Propane Oven, Microwave, Propane Water Heater, Refrigerator
- Laundry: Main Level, W/D Hookup
Features
- Granite Counters, High Speed Internet, Internet - Cable, Walk-In Closet(s), Walk-in Shower
- Flooring: Laminate
- Windows: Double Pane Windows
- Basement: Concrete,Partially Finished,Utility,Walk-Out Access,Walk-Up Access,Full
- Has fireplace: Yes
- Fireplace features: Basement, Brick, Family Room, Living Room
Interior area
- Total structure area: 4,430
- Total interior livable area: 4,080 sqft
- Finished area above ground: 2,215
- Finished area below ground: 1,865
Property
Parking
- Total spaces: 2
- Parking features: Garage Door Opener, Garage Faces Front
- Attached garage spaces: 2
Features
- Levels: One
- Stories: 1
- Patio & porch: Deck
- Exterior features: Rain Gutters
Lot
- Size: 0.65 Acres
- Features: Sloped
Details
- Parcel number: 186.013001001051.000
Construction
Type & style
- Home type: SingleFamily
- Architectural style: Ranch
- Property subtype: Single Family Residence
Materials
- Wood Siding
- Foundation: Brick/Mortar, Permanent, Poured Concrete
- Roof: Composition
Condition
- Year built: 1992
Utilities & green energy
- Sewer: Public Sewer
- Water: Public
Community & neighborhood
Security
- Security features: Smoke Detector(s)
Location
- Region: Hollister
- Subdivision: Riverside Estates
Other
Other facts
- Listing terms: Cash,Conventional,FHA,VA Loan
- Road surface type: Asphalt
Price history
| Date | Event | Price |
|---|---|---|
| 6/29/2023 | Sold | -- |
Source: | ||
| 5/25/2023 | Pending sale | $495,000$121/sqft |
Source: | ||
| 5/15/2023 | Price change | $495,000-1%$121/sqft |
Source: | ||
| 3/28/2023 | Price change | $500,000-1.8%$123/sqft |
Source: | ||
| 1/5/2023 | Price change | $509,000-1.9%$125/sqft |
Source: | ||
Public tax history
| Year | Property taxes | Tax assessment |
|---|---|---|
| 2025 | -- | $44,780 -8.3% |
| 2024 | $2,627 0% | $48,850 |
| 2023 | $2,628 +58% | $48,850 +55.5% |
Find assessor info on the county website
Neighborhood: 65672
Nearby schools
GreatSchools rating
- 4/10Hollister Elementary SchoolGrades: 2-5Distance: 3.8 mi
- 5/10Hollister Middle SchoolGrades: 6-8Distance: 4 mi
- 5/10Hollister High SchoolGrades: 9-12Distance: 4.1 mi
Schools provided by the listing agent
- Elementary: Hollister
- Middle: Hollister
- High: Hollister
Source: SOMOMLS. This data may not be complete. We recommend contacting the local school district to confirm school assignments for this home.
Sell for more on Zillow
Get a Zillow Showcase℠ listing at no additional cost and you could sell for .
$507,300
2% more+$10,146
With Zillow Showcase(estimated)$517,446


